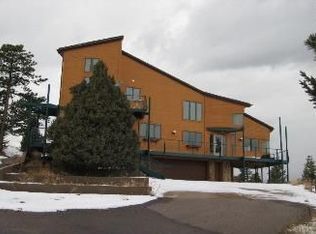Sold for $3,100,000
$3,100,000
711 Tunnel 19 Rd, Golden, CO 80403
4beds
3,912sqft
Cabin
Built in 2018
70.31 Acres Lot
$3,025,900 Zestimate®
$792/sqft
$5,588 Estimated rent
Home value
$3,025,900
$2.72M - $3.39M
$5,588/mo
Zestimate® history
Loading...
Owner options
Explore your selling options
What's special
Sitting Bear Ridge. This secluded mountain property offers the perfect marriage of utmost luxury & natural beauty surrounded by complete serenity. Featured in Log & Timber Home Living this off-the-grid living includes extensive solar panels that will power the property. A charming front porch & log entry greets your arrival. Upon entry, you will be Wowed by the awe-inspiring scale of the endless views that follow you throughout the home and are present in every room. Aspen leaf design details & beamed ceiling capture the eye. The great room features a soaring ceiling, expansive windows, & two sided fireplace. The kitchen boasts raw edge granite with mountain backsplash, premium appliances, & plenty of storage. Indoor/outdoor living at its finest; watch the wildlife from the sunroom or from the main deck. The main level bedroom or office is highlighted by a private deck. The upstairs owners' suite is accented by a cozy fireplace, private deck, & luxe 5-piece bath complete with a jetted soaking tub surrounded by unbeatable views. On the lower level, you will find a nearly completed wine room that is ready for your finishes. Two secondary bedrooms are spacious & bright. Walk out to the covered patio, the perfect spot to soak in the ever-inspiring drama of this remarkable setting. 70-acre property on 2 parcels provides total privacy & seclusion.
Zillow last checked: 8 hours ago
Listing updated: October 20, 2025 at 06:41pm
Listed by:
The Bernardi Group 3034026000,
Coldwell Banker Realty-Boulder
Bought with:
David Trow, 100084689
Compass - Boulder
Source: IRES,MLS#: 980016
Facts & features
Interior
Bedrooms & bathrooms
- Bedrooms: 4
- Bathrooms: 3
- Full bathrooms: 2
- 1/2 bathrooms: 1
- Main level bathrooms: 1
Primary bedroom
- Description: Wood
- Features: Luxury Features Primary Bath, 5 Piece Primary Bath
- Level: Upper
- Area: 224 Square Feet
- Dimensions: 14 x 16
Bedroom 2
- Description: Wood
- Level: Main
- Area: 144 Square Feet
- Dimensions: 12 x 12
Bedroom 3
- Description: Wood
- Level: Lower
- Area: 192 Square Feet
- Dimensions: 12 x 16
Bedroom 4
- Description: Wood
- Level: Lower
- Area: 168 Square Feet
- Dimensions: 12 x 14
Dining room
- Description: Wood
- Level: Main
- Area: 196 Square Feet
- Dimensions: 14 x 14
Family room
- Description: Tile
- Level: Main
- Area: 132 Square Feet
- Dimensions: 11 x 12
Great room
- Description: Wood
- Level: Main
- Area: 486 Square Feet
- Dimensions: 18 x 27
Kitchen
- Description: Wood
- Level: Main
- Area: 256 Square Feet
- Dimensions: 16 x 16
Laundry
- Description: Tile
- Level: Upper
- Area: 54 Square Feet
- Dimensions: 6 x 9
Recreation room
- Description: Wood
- Level: Basement
- Area: 341 Square Feet
- Dimensions: 11 x 31
Heating
- Radiant
Cooling
- Ceiling Fan(s)
Appliances
- Included: Gas Range, Double Oven, Dishwasher, Refrigerator, Washer, Dryer, Microwave, Water Purifier Owned, Disposal
Features
- Windows: Window Coverings
- Basement: Full,Partially Finished,Walk-Out Access,Daylight,Built-In Radon
- Has fireplace: Yes
- Fireplace features: Two or More, Gas, Bedroom, Great Room
Interior area
- Total structure area: 3,912
- Total interior livable area: 3,912 sqft
- Finished area above ground: 2,555
- Finished area below ground: 1,357
Property
Parking
- Total spaces: 2
- Parking features: Garage Door Opener, Oversized
- Attached garage spaces: 2
- Details: Attached
Features
- Levels: Two
- Stories: 2
- Patio & porch: Patio, Deck
- Exterior features: Balcony
- Spa features: Bath
- Has view: Yes
- View description: Mountain(s), Hills, Panoramic
Lot
- Size: 70.31 Acres
- Features: Wooded, Evergreen Trees, Deciduous Trees, Native Plants, Rolling Slope, Rock Outcropping, Unincorporated
Details
- Parcel number: R0600873
- Zoning: F
- Special conditions: Private Owner
- Other equipment: Satellite Dish
Construction
Type & style
- Home type: SingleFamily
- Architectural style: Cabin,Contemporary
- Property subtype: Cabin
Materials
- Frame, Stone, Stucco
- Roof: Composition
Condition
- New construction: No
- Year built: 2018
Utilities & green energy
- Electric: United Power
- Sewer: Septic Tank
- Water: Well
- Utilities for property: Propane
Green energy
- Energy efficient items: Energy Rated
Community & neighborhood
Security
- Security features: Fire Alarm
Location
- Region: Golden
- Subdivision: Walker Ranch Area
Other
Other facts
- Listing terms: Cash,Conventional
- Road surface type: Dirt
Price history
| Date | Event | Price |
|---|---|---|
| 6/7/2023 | Sold | $3,100,000-1.6%$792/sqft |
Source: | ||
| 1/14/2023 | Price change | $3,150,000-6.7%$805/sqft |
Source: | ||
| 12/30/2022 | Listed for sale | $3,378,000$863/sqft |
Source: | ||
| 12/8/2022 | Listing removed | $3,378,000$863/sqft |
Source: | ||
| 10/21/2022 | Listed for sale | $3,378,000$863/sqft |
Source: | ||
Public tax history
| Year | Property taxes | Tax assessment |
|---|---|---|
| 2025 | $7,351 +1.9% | $148,494 +56.9% |
| 2024 | $7,212 +2.4% | $94,621 -1% |
| 2023 | $7,041 -17.1% | $95,538 +16.4% |
Find assessor info on the county website
Neighborhood: 80403
Nearby schools
GreatSchools rating
- 9/10Nederland Elementary SchoolGrades: PK-5Distance: 9.1 mi
- 9/10Nederland Middle-Senior High SchoolGrades: 6-12Distance: 9.3 mi
Schools provided by the listing agent
- Elementary: Nederland
- Middle: Nederland
- High: Nederland
Source: IRES. This data may not be complete. We recommend contacting the local school district to confirm school assignments for this home.
Get a cash offer in 3 minutes
Find out how much your home could sell for in as little as 3 minutes with a no-obligation cash offer.
Estimated market value$3,025,900
Get a cash offer in 3 minutes
Find out how much your home could sell for in as little as 3 minutes with a no-obligation cash offer.
Estimated market value
$3,025,900
