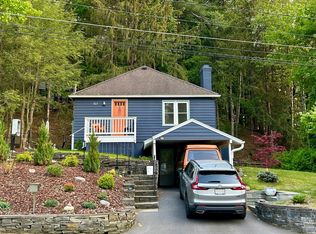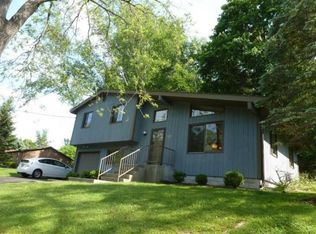Closed
$680,500
711 Triphammer Rd, Ithaca, NY 14850
5beds
2,862sqft
Single Family Residence
Built in 1939
1.72 Acres Lot
$708,300 Zestimate®
$238/sqft
$3,584 Estimated rent
Home value
$708,300
Estimated sales range
Not available
$3,584/mo
Zestimate® history
Loading...
Owner options
Explore your selling options
What's special
Cayuga Heights 5 bedroom, 3.5 bathroom home built in 1939 on 1.7 acres less than half a mile from Cornell campus. Home isn’t visible from the road providing a high level of unusual privacy for the location. Current owners lovingly maintained this home and made many significant upgrades including gutting the kitchen and bathrooms for a high-end remodel (list available). Original hardwood floors including curved wood baseboard molding, fireplace mantel, wood window frames and beautiful wood built-in bookcases and storage seat. Heated year-round sunroom. Primary bedroom suite includes a private balcony. Over the garage is a full suite great as an office or potential apartment with a second balcony. Finished area in basement used as a gym. Outdoor space is fabulous surrounded by trees filled with wildlife including owls and a fenced area at the back of the house. Windows, 30 year roof and siding replaced in 2002. Only 3 previous owners all with an interesting history (details available).
Zillow last checked: 8 hours ago
Listing updated: April 22, 2025 at 12:33pm
Listed by:
Claudia Lagalla 607-342-3749,
Howard Hanna S Tier Inc
Bought with:
Jamie Jensen, 10401347070
Howard Hanna S Tier Inc
Source: NYSAMLSs,MLS#: R1589734 Originating MLS: Ithaca Board of Realtors
Originating MLS: Ithaca Board of Realtors
Facts & features
Interior
Bedrooms & bathrooms
- Bedrooms: 5
- Bathrooms: 4
- Full bathrooms: 3
- 1/2 bathrooms: 1
- Main level bathrooms: 1
- Main level bedrooms: 1
Bedroom 1
- Level: Second
- Dimensions: 11.70 x 18.70
Bedroom 1
- Level: Second
- Dimensions: 11.70 x 18.70
Bedroom 2
- Level: Second
- Dimensions: 12.50 x 10.80
Bedroom 2
- Level: Second
- Dimensions: 12.50 x 10.80
Bedroom 3
- Level: Second
- Dimensions: 9.60 x 13.40
Bedroom 3
- Level: Second
- Dimensions: 9.60 x 13.40
Bedroom 4
- Level: Second
- Dimensions: 13.20 x 15.20
Bedroom 4
- Level: Second
- Dimensions: 13.20 x 15.20
Bedroom 5
- Level: First
- Dimensions: 9.60 x 13.40
Bedroom 5
- Level: First
- Dimensions: 9.60 x 13.40
Dining room
- Level: First
- Dimensions: 14.40 x 11.30
Dining room
- Level: First
- Dimensions: 14.40 x 11.30
Foyer
- Level: First
Foyer
- Level: First
Kitchen
- Level: First
- Dimensions: 11.70 x 10.90
Kitchen
- Level: Second
- Dimensions: 5.30 x 9.00
Kitchen
- Level: First
- Dimensions: 11.70 x 10.90
Kitchen
- Level: Second
- Dimensions: 5.30 x 9.00
Living room
- Level: First
- Dimensions: 25.30 x 18.80
Living room
- Level: First
- Dimensions: 25.30 x 18.80
Other
- Level: First
Other
- Level: Second
Other
- Level: Second
Other
- Level: First
Heating
- Gas, Hot Water, Radiator(s)
Cooling
- Window Unit(s)
Appliances
- Included: Dryer, Dishwasher, Exhaust Fan, Electric Oven, Electric Range, Free-Standing Range, Freezer, Disposal, Gas Water Heater, Microwave, Oven, Refrigerator, Range Hood, Washer
- Laundry: In Basement
Features
- Cedar Closet(s), Separate/Formal Living Room, Living/Dining Room, Pantry, Second Kitchen, Solid Surface Counters, Walk-In Pantry, Natural Woodwork, Bedroom on Main Level, In-Law Floorplan, Bath in Primary Bedroom, Programmable Thermostat
- Flooring: Carpet, Ceramic Tile, Hardwood, Varies
- Windows: Thermal Windows
- Basement: Full,Partially Finished
- Number of fireplaces: 1
Interior area
- Total structure area: 2,862
- Total interior livable area: 2,862 sqft
Property
Parking
- Total spaces: 1
- Parking features: Attached, Carport, Electricity, Garage, Heated Garage, Storage, Workshop in Garage, Garage Door Opener, Other, Shared Driveway
- Attached garage spaces: 1
- Has carport: Yes
Accessibility
- Accessibility features: Accessible Doors
Features
- Levels: Two
- Stories: 2
- Patio & porch: Balcony, Deck
- Exterior features: Blacktop Driveway, Balcony, Deck, Fence, Gravel Driveway, Private Yard, See Remarks
- Fencing: Partial
Lot
- Size: 1.72 Acres
- Dimensions: 32 x 490
- Features: Irregular Lot, Residential Lot, Secluded, Wooded
Details
- Additional structures: Other
- Parcel number: 50300101100000020230010000
- Special conditions: Standard
Construction
Type & style
- Home type: SingleFamily
- Architectural style: Colonial,Two Story
- Property subtype: Single Family Residence
Materials
- Vinyl Siding, Copper Plumbing
- Foundation: Poured
- Roof: Asphalt,Membrane,Rubber,Shingle
Condition
- Resale
- Year built: 1939
Utilities & green energy
- Electric: Circuit Breakers
- Sewer: Connected
- Water: Connected, Public
- Utilities for property: Cable Available, Electricity Connected, High Speed Internet Available, Sewer Connected, Water Connected
Green energy
- Energy efficient items: Windows
Community & neighborhood
Location
- Region: Ithaca
Other
Other facts
- Listing terms: Cash,Conventional,FHA,VA Loan
Price history
| Date | Event | Price |
|---|---|---|
| 4/17/2025 | Sold | $680,500+3.1%$238/sqft |
Source: | ||
| 3/4/2025 | Pending sale | $660,000$231/sqft |
Source: | ||
| 2/24/2025 | Listed for sale | $660,000+71.9%$231/sqft |
Source: | ||
| 1/15/2016 | Sold | $384,000-3.8%$134/sqft |
Source: | ||
| 11/18/2015 | Pending sale | $399,000$139/sqft |
Source: WARREN REAL ESTATE #302991 Report a problem | ||
Public tax history
| Year | Property taxes | Tax assessment |
|---|---|---|
| 2024 | -- | $615,000 +16.5% |
| 2023 | -- | $528,000 +10% |
| 2022 | -- | $480,000 |
Find assessor info on the county website
Neighborhood: Cayuga Heights
Nearby schools
GreatSchools rating
- 6/10Cayuga Heights ElementaryGrades: K-5Distance: 0.4 mi
- 6/10Boynton Middle SchoolGrades: 6-8Distance: 0.8 mi
- 9/10Ithaca Senior High SchoolGrades: 9-12Distance: 1 mi
Schools provided by the listing agent
- Elementary: Cayuga Heights Elementary
- District: Ithaca
Source: NYSAMLSs. This data may not be complete. We recommend contacting the local school district to confirm school assignments for this home.

