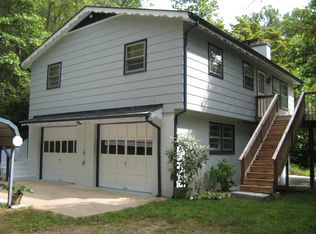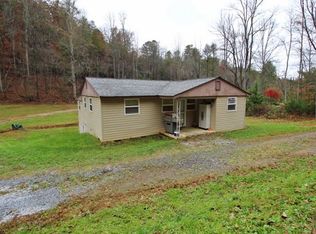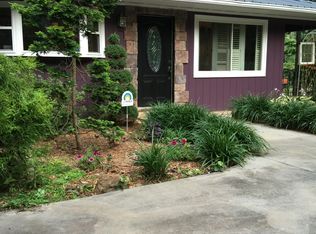Spacious home with 3 bedrooms and extra room that could be used as a bedroom or den and 2 full baths. Open floor plan with big kitchen, lots of custom pine cabinets, dinning room & new carpet in living room, Rock fireplace to keep you toasty in the cooler months with a full length mantel. Full bath with walk in shower and a office area. Single car garage with laundry and a canning room. Chair lift for upper level convenient for those with a hard time with stairs or future use. Master suite has over-sized walk in closet. One full bath with tub/shower unit and three other good size bedrooms. Wall mural with waterfall & mountains and wall unit AC cools the entire upper level. Outside enjoyment on the covered concrete patio with a porch swing. 30X60 Metal workshop big enough for 2 lifts and lots of storage. 18X18 Motor-home carport with hook up for septic & water a bedroom and a full bath. This all sits on 5 Acres of unrestricted property with a Creek, Garden area and mountain views. Easy access right off paved road with plenty of parking. Great location, quiet area not far from town, shopping & restaurants.
This property is off market, which means it's not currently listed for sale or rent on Zillow. This may be different from what's available on other websites or public sources.



