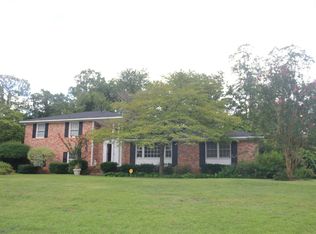Sold for $275,000
Street View
$275,000
711 Tower Ln, Columbia, SC 29210
3beds
2baths
1,790sqft
SingleFamily
Built in 1973
0.86 Acres Lot
$273,300 Zestimate®
$154/sqft
$1,741 Estimated rent
Home value
$273,300
$254,000 - $292,000
$1,741/mo
Zestimate® history
Loading...
Owner options
Explore your selling options
What's special
711 Tower Ln, Columbia, SC 29210 is a single family home that contains 1,790 sq ft and was built in 1973. It contains 3 bedrooms and 2 bathrooms. This home last sold for $275,000 in September 2025.
The Zestimate for this house is $273,300. The Rent Zestimate for this home is $1,741/mo.
Facts & features
Interior
Bedrooms & bathrooms
- Bedrooms: 3
- Bathrooms: 2
Heating
- Other
Cooling
- Central
Features
- Has fireplace: Yes
Interior area
- Total interior livable area: 1,790 sqft
Property
Parking
- Parking features: Garage
Features
- Exterior features: Wood
Lot
- Size: 0.86 Acres
Details
- Parcel number: 00362404009
Construction
Type & style
- Home type: SingleFamily
Condition
- Year built: 1973
Community & neighborhood
Location
- Region: Columbia
Price history
| Date | Event | Price |
|---|---|---|
| 9/8/2025 | Sold | $275,000-3.5%$154/sqft |
Source: Public Record Report a problem | ||
| 8/27/2025 | Pending sale | $285,000$159/sqft |
Source: | ||
| 8/13/2025 | Contingent | $285,000$159/sqft |
Source: | ||
| 7/14/2025 | Price change | $285,000-4.7%$159/sqft |
Source: | ||
| 6/28/2025 | Price change | $299,000-0.3%$167/sqft |
Source: | ||
Public tax history
| Year | Property taxes | Tax assessment |
|---|---|---|
| 2024 | $4,320 +715.9% | $9,055 +50% |
| 2023 | $529 -5.4% | $6,036 |
| 2022 | $560 | $6,036 |
Find assessor info on the county website
Neighborhood: Seven Oaks
Nearby schools
GreatSchools rating
- 2/10Seven Oaks Elementary SchoolGrades: PK-5Distance: 0.5 mi
- 4/10Irmo Middle SchoolGrades: 6-8Distance: 4.1 mi
- 4/10Irmo High SchoolGrades: 9-12Distance: 3.7 mi
Get a cash offer in 3 minutes
Find out how much your home could sell for in as little as 3 minutes with a no-obligation cash offer.
Estimated market value$273,300
Get a cash offer in 3 minutes
Find out how much your home could sell for in as little as 3 minutes with a no-obligation cash offer.
Estimated market value
$273,300
