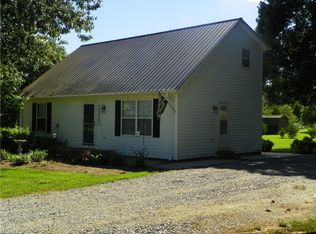This is a must see...Wonderful home in quiet friendly neighborhood set on a spacious .72 acre lot surrounded by wooded acreage. This beautiful home has the split bedroom plan; and the master bedroom (w/ vaulted ceiling) and master bath garden tub and separate shower with walk in closet. This home has the open concept living with huge great room with vaulted ceiling's and gas fireplace. Kitchen and breakfast nook with bay window. This home is very low maintenance with exterior consisting of brick / vinyl / aluminum siding. Interior with durable laminate wood and tile flooring throughout. Cement drive with oversized large two car garage.
This property is off market, which means it's not currently listed for sale or rent on Zillow. This may be different from what's available on other websites or public sources.
