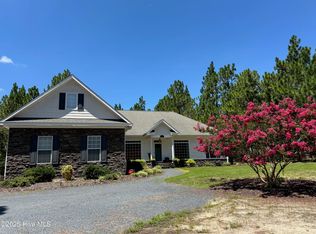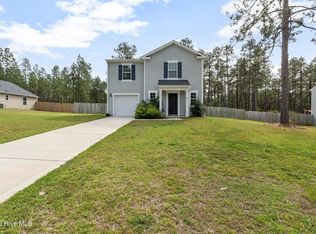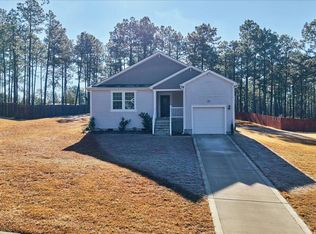Adorable & Loved Home! This home in Aberdeen offers 3 bedrooms/2 baths and every inch of it has been lovingly maintained. The 2+ acre lot welcomes you in with a wide gravel driveway with more than ample parking. The yard is versatile with room to garden (with irrigation and veggie wash station), large and producing grape vine and blueberry bushes, covered workshop, and open pristine landscape. The inside of the home is equally as inviting with tile and bead board/chair rail throughout. The kitchen is roomy and has MASSIVE walk in pantry. Seriously! The master bedroom is traditional with a master bathroom and a ''his'' and ''her'' closet. Other features include: 50-year metal roof, clean slate basement, adorable screened wooden deck with privacy and two home entries...
This property is off market, which means it's not currently listed for sale or rent on Zillow. This may be different from what's available on other websites or public sources.


