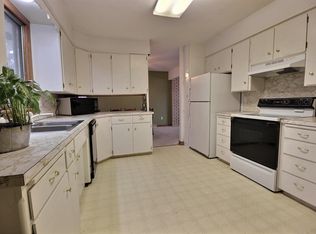Open living room, 3 bed, 2 bath end unitThis home on the corner is located in a neighborhood that is close to schools. But truth be told it is in need of some work. This house made someone a great home for many years, but now the updates are needed thru out. Bring your vision when you come to look at this home which offers a large living room open to dining room. The kitchen is more spacious than most with a lot of cabinets and even room for a small island. There are 3 bedrooms on the main level. The bathrooms have had recent tile work done so some of the work has been started. The lower level features a family room, laundry room, and 3/4 bath with new walk in tile shower. There is an oversized double garage. The corner lot is a pie shape that offers flower/garden beds in tiered levels at the back of the lot. The shingles were replace in 2016, but there is some siding that is in need of replacement and windows are ready to retire. If you have the vision and tools you could make this house a home. This property is being sold as is, where is, no warranties or guaranties. Call today to set up a showing.
This property is off market, which means it's not currently listed for sale or rent on Zillow. This may be different from what's available on other websites or public sources.

