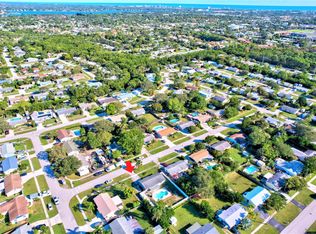You HAVE to see this one! Located in Jupiter River Estates (AKA "Indian Streets") with the largest Master Bedroom and bathroom out of any home in this development. With a total of 1,412 Sq Ft it offers 3 bedrooms, 2 bathrooms and a fenced in backyard. Fully remodeled home with new roof, A/C, and Water heater. beautiful new beach wood porcelain floors throughout the house. Impact windows and sliding glass door. New stainless steel kitchen appliances, new washer and dryer. Remodeled and updated office shed with A/C and electricity. New irrigation system with a beautiful front and back yard, butterfly garden included. No HOA!
This property is off market, which means it's not currently listed for sale or rent on Zillow. This may be different from what's available on other websites or public sources.
