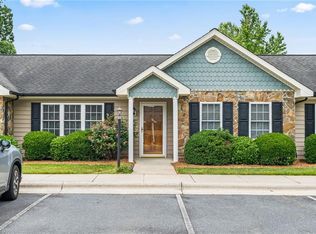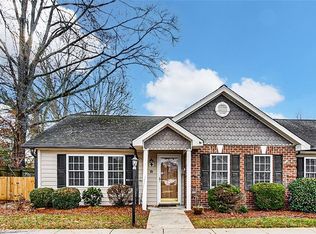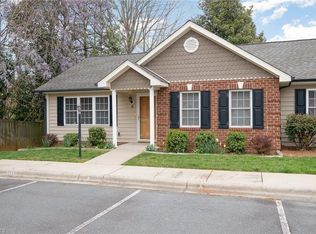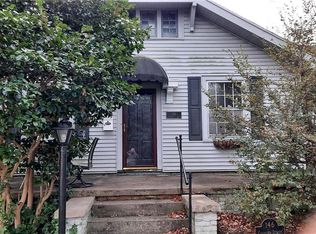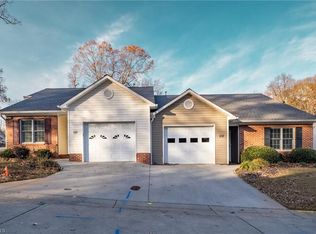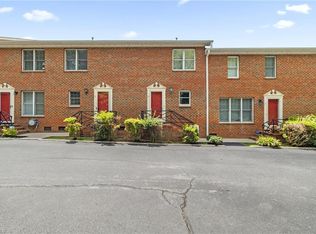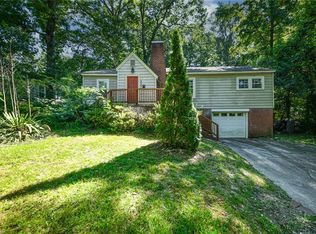Charming and well-maintained townhome just minutes from the heart of downtown Asheboro! This inviting home features a spacious primary bedroom complete with an en-suite bath and a generous walk-in closet. The kitchen offers ample cabinet space and comes fully equipped with all appliances, ready for move-in convenience! Start your mornings or unwind in the evenings on the cozy screened-in back porch, perfect for sipping coffee or catching up with friends. Don’t miss this wonderful blend of comfort, convenience, and charm in a prime location!
For sale
Price cut: $3.1K (10/9)
$214,900
711 Sunset Ave APT E, Asheboro, NC 27203
2beds
1,076sqft
Est.:
Stick/Site Built, Residential, Townhouse
Built in 2005
0.04 Acres Lot
$-- Zestimate®
$--/sqft
$115/mo HOA
What's special
Cozy screened-in back porchSpacious primary bedroomGenerous walk-in closetEn-suite bath
- 178 days |
- 241 |
- 6 |
Zillow last checked: 8 hours ago
Listing updated: December 01, 2025 at 04:57pm
Listed by:
Kelly Cassell 336-953-0909,
Howard Hanna Allen Tate-Asheboro
Source: Triad MLS,MLS#: 1184484 Originating MLS: Greensboro
Originating MLS: Greensboro
Tour with a local agent
Facts & features
Interior
Bedrooms & bathrooms
- Bedrooms: 2
- Bathrooms: 2
- Full bathrooms: 2
- Main level bathrooms: 2
Primary bedroom
- Level: Main
- Dimensions: 12.33 x 11.33
Bedroom 2
- Level: Main
- Dimensions: 12.67 x 12.17
Enclosed porch
- Level: Main
- Dimensions: 15 x 7
Kitchen
- Level: Main
- Dimensions: 13.33 x 11.58
Living room
- Level: Main
- Dimensions: 15.5 x 15
Heating
- Heat Pump, Electric
Cooling
- Central Air
Appliances
- Included: Microwave, Dishwasher, Free-Standing Range, Electric Water Heater
- Laundry: Dryer Connection, Washer Hookup
Features
- Flooring: Carpet, Vinyl
- Has basement: No
- Has fireplace: No
Interior area
- Total structure area: 1,076
- Total interior livable area: 1,076 sqft
- Finished area above ground: 1,076
Property
Parking
- Parking features: Assigned, Paved
Features
- Levels: One
- Stories: 1
- Patio & porch: Porch
- Pool features: None
Lot
- Size: 0.04 Acres
- Dimensions: 34 x 50 x 34 x 50
- Features: City Lot
Details
- Parcel number: 7751522794
- Zoning: R
- Special conditions: Owner Sale
Construction
Type & style
- Home type: Townhouse
- Property subtype: Stick/Site Built, Residential, Townhouse
Materials
- Brick, Vinyl Siding
- Foundation: Slab
Condition
- Year built: 2005
Utilities & green energy
- Sewer: Public Sewer
- Water: Public
Community & HOA
Community
- Subdivision: Autumn Place
HOA
- Has HOA: Yes
- HOA fee: $115 monthly
Location
- Region: Asheboro
Financial & listing details
- Tax assessed value: $141,540
- Annual tax amount: $1,876
- Date on market: 6/16/2025
- Cumulative days on market: 176 days
- Listing agreement: Exclusive Right To Sell
Estimated market value
Not available
Estimated sales range
Not available
Not available
Price history
Price history
| Date | Event | Price |
|---|---|---|
| 10/9/2025 | Price change | $214,900-1.4% |
Source: | ||
| 9/25/2025 | Listed for sale | $218,000 |
Source: | ||
| 9/6/2025 | Pending sale | $218,000 |
Source: | ||
| 7/24/2025 | Price change | $218,000-0.9% |
Source: | ||
| 6/16/2025 | Listed for sale | $219,900 |
Source: | ||
Public tax history
Public tax history
Tax history is unavailable.BuyAbility℠ payment
Est. payment
$1,320/mo
Principal & interest
$1017
HOA Fees
$115
Other costs
$188
Climate risks
Neighborhood: 27203
Nearby schools
GreatSchools rating
- 5/10Donna L Loflin Elementary SchoolGrades: K-5Distance: 0.4 mi
- 8/10South Asheboro Middle SchoolGrades: 6-8Distance: 1.1 mi
- 5/10Asheboro High SchoolGrades: 9-12Distance: 1.1 mi
Schools provided by the listing agent
- High: Asheboro
Source: Triad MLS. This data may not be complete. We recommend contacting the local school district to confirm school assignments for this home.
- Loading
- Loading
