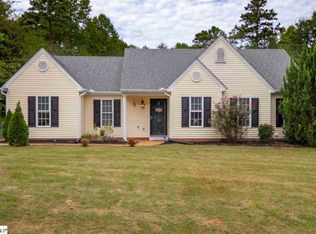Sold for $270,000 on 06/28/24
$270,000
711 Sunny Shore Ln, Anderson, SC 29621
3beds
1,312sqft
Single Family Residence
Built in 2000
0.57 Acres Lot
$289,500 Zestimate®
$206/sqft
$1,638 Estimated rent
Home value
$289,500
$243,000 - $345,000
$1,638/mo
Zestimate® history
Loading...
Owner options
Explore your selling options
What's special
This is the one you've been looking for! Comfort and privacy just minutes from the serene waters of Lake Hartwell. This inviting three-bedroom, two-bathroom home boasts convenience and comfort in every corner. Step inside to find spacious, one-level living with an open floor plan and vaulted ceilings. Luxury vinyl flooring spans throughout the main living area and bedrooms adding to the illusion of space inside. For those who enjoy cooking, the kitchen features ample cabinetry and counter space, plus stainless steel appliances. The owner's suite is not only spacious in size and closet space, but it also offers an amazing view of the backyard. The owner's ensuite bathroom is equally generous in size with a dual vanity, large soaking tub, and a separate shower. Now for the best part - the sprawling outdoor space. This half acre+ lot backs up to woods offering plenty of peace and privacy to its owners. Boat enthusiasts will appreciate the convenience of the nearby boat ramp access through the adjacent neighborhood, making it easy to indulge in days of lakeside fun. As far as everyday conveniences are concerned, you're just minutes away from many shopping options, including Sam's Club, Walmart, Publix, and more. With fresh paint and meticulous maintenance throughout, this home is truly move-in ready. Don't miss your chance to experience the perfect blend of comfort, convenience, and tranquility at this adorable home.
Zillow last checked: 8 hours ago
Listing updated: October 09, 2024 at 06:58am
Listed by:
Erin Parker 864-640-5577,
BHHS C Dan Joyner - Office A
Bought with:
Debbie Dorn, 8560
Coldwell Banker Caine - Anders
Source: WUMLS,MLS#: 20275422 Originating MLS: Western Upstate Association of Realtors
Originating MLS: Western Upstate Association of Realtors
Facts & features
Interior
Bedrooms & bathrooms
- Bedrooms: 3
- Bathrooms: 2
- Full bathrooms: 2
- Main level bathrooms: 2
- Main level bedrooms: 3
Primary bedroom
- Level: Main
- Dimensions: 11x15
Bedroom 2
- Level: Main
- Dimensions: 10x9
Bedroom 3
- Level: Main
- Dimensions: 9x11
Primary bathroom
- Level: Main
- Dimensions: 9x14
Bathroom
- Level: Main
- Dimensions: 8x5
Other
- Features: Closet
- Level: Main
- Dimensions: 11x6
Breakfast room nook
- Level: Main
- Dimensions: 10x10
Garage
- Level: Main
- Dimensions: 20x20
Kitchen
- Level: Main
- Dimensions: 10x13
Laundry
- Level: Main
- Dimensions: 6x4
Living room
- Level: Main
- Dimensions: 14x15
Heating
- Central, Electric, Heat Pump
Cooling
- Central Air, Electric
Appliances
- Included: Dishwasher, Electric Oven, Electric Range, Electric Water Heater, Disposal, Microwave
- Laundry: Electric Dryer Hookup
Features
- Ceiling Fan(s), Cathedral Ceiling(s), Dual Sinks, Garden Tub/Roman Tub, High Ceilings, Laminate Countertop, Bath in Primary Bedroom, Main Level Primary, Pull Down Attic Stairs, Smooth Ceilings, Separate Shower, Walk-In Closet(s), Walk-In Shower, Window Treatments, Breakfast Area
- Flooring: Ceramic Tile, Luxury Vinyl Plank
- Windows: Blinds
- Basement: None,Crawl Space
Interior area
- Total structure area: 1,208
- Total interior livable area: 1,312 sqft
- Finished area above ground: 1,312
- Finished area below ground: 0
Property
Parking
- Total spaces: 2
- Parking features: Attached, Garage, Driveway, Garage Door Opener
- Attached garage spaces: 2
Accessibility
- Accessibility features: Low Threshold Shower
Features
- Levels: One
- Stories: 1
- Patio & porch: Deck, Front Porch
- Exterior features: Deck, Porch
Lot
- Size: 0.57 Acres
- Features: Level, Outside City Limits, Subdivision, Trees, Wooded
Details
- Additional parcels included: 003029988
- Parcel number: 1190201019
Construction
Type & style
- Home type: SingleFamily
- Architectural style: Ranch
- Property subtype: Single Family Residence
Materials
- Brick, Vinyl Siding
- Foundation: Crawlspace
- Roof: Architectural,Shingle
Condition
- Year built: 2000
Utilities & green energy
- Sewer: Septic Tank
- Water: Public
- Utilities for property: Electricity Available, Phone Available, Septic Available, Water Available, Underground Utilities
Community & neighborhood
Location
- Region: Anderson
- Subdivision: Sunnydale Acres
HOA & financial
HOA
- Has HOA: No
Other
Other facts
- Listing agreement: Exclusive Right To Sell
- Listing terms: USDA Loan
Price history
| Date | Event | Price |
|---|---|---|
| 6/28/2024 | Sold | $270,000-6.6%$206/sqft |
Source: | ||
| 6/1/2024 | Pending sale | $289,000$220/sqft |
Source: | ||
| 6/1/2024 | Contingent | $289,000$220/sqft |
Source: | ||
| 5/30/2024 | Listed for sale | $289,000+15.1%$220/sqft |
Source: | ||
| 4/27/2022 | Sold | $251,000+9.1%$191/sqft |
Source: | ||
Public tax history
| Year | Property taxes | Tax assessment |
|---|---|---|
| 2024 | -- | $10,040 |
| 2023 | $3,328 +53.6% | $10,040 +40.4% |
| 2022 | $2,167 +10.1% | $7,150 +23.9% |
Find assessor info on the county website
Neighborhood: 29621
Nearby schools
GreatSchools rating
- 9/10Mt. Lebanon Elementary SchoolGrades: PK-6Distance: 2.1 mi
- 9/10Riverside Middle SchoolGrades: 7-8Distance: 8.7 mi
- 6/10Pendleton High SchoolGrades: 9-12Distance: 6.7 mi
Schools provided by the listing agent
- Elementary: Mount Lebanon
- Middle: Riverside Middl
- High: Pendleton High
Source: WUMLS. This data may not be complete. We recommend contacting the local school district to confirm school assignments for this home.

Get pre-qualified for a loan
At Zillow Home Loans, we can pre-qualify you in as little as 5 minutes with no impact to your credit score.An equal housing lender. NMLS #10287.
Sell for more on Zillow
Get a free Zillow Showcase℠ listing and you could sell for .
$289,500
2% more+ $5,790
With Zillow Showcase(estimated)
$295,290