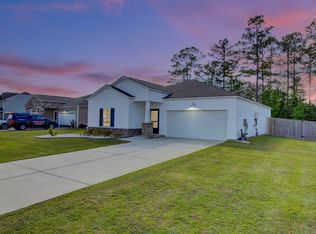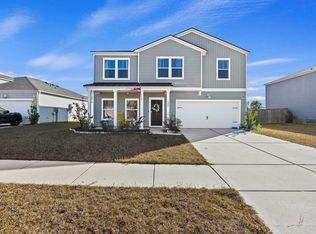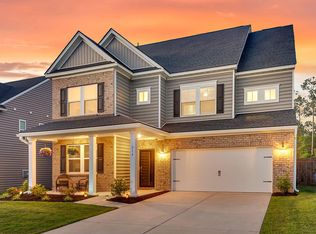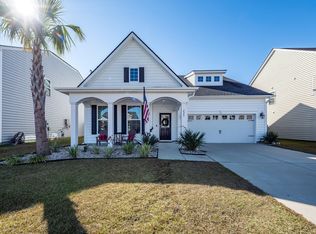Closed
$465,000
711 Squire Pope Rd, Summerville, SC 29486
4beds
3,114sqft
Single Family Residence
Built in 2021
8,276.4 Square Feet Lot
$467,900 Zestimate®
$149/sqft
$2,897 Estimated rent
Home value
$467,900
$440,000 - $501,000
$2,897/mo
Zestimate® history
Loading...
Owner options
Explore your selling options
What's special
Welcome to your one-of-a-kind dream home, this 3114 sq ft next-generation home redefines the concept of home within a home. The first floor offers the only true mother-in-law suite in Cane Bay. Step into a haven of independence, featuring a private separate entrance, bedroom, private bathroom, laundry room, separate living room, and kitchenette with new stainless-steel dishwasher, microwave, and plenty of room for a refrigerator. As you step into the elegant main house, you will find upgraded lighting throughout, a beautiful formal dining room adorned with a dropped ceiling and crown molding. As you venture further you will find a spacious living room full of natural light that overlooks the pond. The chef's delight kitchen boasts stainless steel appliances, tiled backsplash, oversized island, and endless storage with its modern white cabinets. Before heading up stairs you will find a drop zone that leads to a huge 3 car garage that includes a built-in work bench, cabinets, overhead storage and more. Upstairs you will find a spacious master bedroom that exudes comfort, followed by a luxurious bathroom that offers a soaking tub and large walk-in shower. The master closet has been upgraded with a closet system for optimal storage and elegance. The upgraded second floor laundry offers built in hampers in the cabinets and functional countertops. There are two additional well-appointed bedrooms, a full bathroom, and generous loft that provide ample space for the whole family. Outside you will have an incredible outdoor space that offers a serene pond, two patios, grill area, room for both a pool and hot tub; beautiful landscaping that will grow into a spectacular mix of beauty and privacy. As if that isn't enough, this master planned community offers a resort style pool, dog park, multiple playgrounds, and a second pool that is just a short walk away that also includes a playground. A short drive up the road will take you to a new YMCA, grocery stores, restaurants and so much more. (The MIL suite and loft pictures are virtually enhanced.
Zillow last checked: 8 hours ago
Listing updated: November 07, 2025 at 11:41am
Listed by:
Coldwell Banker Realty
Bought with:
Keller Williams Realty Charleston West Ashley
Source: CTMLS,MLS#: 24023458
Facts & features
Interior
Bedrooms & bathrooms
- Bedrooms: 4
- Bathrooms: 4
- Full bathrooms: 3
- 1/2 bathrooms: 1
Heating
- Natural Gas
Cooling
- Central Air
Appliances
- Laundry: Electric Dryer Hookup, Washer Hookup, Laundry Room
Features
- Ceiling - Smooth, Tray Ceiling(s), High Ceilings, Garden Tub/Shower, Kitchen Island, Walk-In Closet(s), Ceiling Fan(s), In-Law Floorplan, Pantry
- Flooring: Carpet, Luxury Vinyl
- Windows: Window Treatments
- Has fireplace: No
Interior area
- Total structure area: 3,114
- Total interior livable area: 3,114 sqft
Property
Parking
- Total spaces: 3
- Parking features: Garage, Garage Door Opener
- Garage spaces: 3
Features
- Levels: Two
- Stories: 2
- Patio & porch: Patio, Screened
- Exterior features: Rain Gutters
- Fencing: Wood
- Waterfront features: Pond
Lot
- Size: 8,276 sqft
- Features: 0 - .5 Acre
Details
- Parcel number: 1791303046
Construction
Type & style
- Home type: SingleFamily
- Architectural style: Contemporary
- Property subtype: Single Family Residence
Materials
- Vinyl Siding
- Foundation: Slab
- Roof: Asphalt
Condition
- New construction: No
- Year built: 2021
Utilities & green energy
- Sewer: Public Sewer
- Water: Public
- Utilities for property: BCW & SA, Berkeley Elect Co-Op, Dominion Energy
Community & neighborhood
Community
- Community features: Park, Pool, Walk/Jog Trails
Location
- Region: Summerville
- Subdivision: Cane Bay Plantation
Other
Other facts
- Listing terms: Any
Price history
| Date | Event | Price |
|---|---|---|
| 3/3/2025 | Sold | $465,000$149/sqft |
Source: | ||
| 2/1/2025 | Contingent | $465,000$149/sqft |
Source: | ||
| 1/8/2025 | Price change | $465,000-1.7%$149/sqft |
Source: | ||
| 12/13/2024 | Price change | $472,900-1.5%$152/sqft |
Source: | ||
| 12/3/2024 | Price change | $479,9000%$154/sqft |
Source: | ||
Public tax history
| Year | Property taxes | Tax assessment |
|---|---|---|
| 2024 | $1,951 +8.3% | $18,760 +10.9% |
| 2023 | $1,801 -10.6% | $16,920 |
| 2022 | $2,015 +540.1% | $16,920 +1371.3% |
Find assessor info on the county website
Neighborhood: 29486
Nearby schools
GreatSchools rating
- 6/10Whitesville Elementary SchoolGrades: PK-5Distance: 4.5 mi
- 4/10Berkeley Middle SchoolGrades: 6-8Distance: 8.9 mi
- 5/10Berkeley High SchoolGrades: 9-12Distance: 7.6 mi
Schools provided by the listing agent
- Elementary: Whitesville
- Middle: Berkeley
- High: Berkeley
Source: CTMLS. This data may not be complete. We recommend contacting the local school district to confirm school assignments for this home.
Get a cash offer in 3 minutes
Find out how much your home could sell for in as little as 3 minutes with a no-obligation cash offer.
Estimated market value
$467,900
Get a cash offer in 3 minutes
Find out how much your home could sell for in as little as 3 minutes with a no-obligation cash offer.
Estimated market value
$467,900



