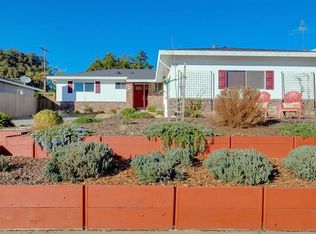Closed
$540,000
711 Southgate Rd, Sacramento, CA 95815
3beds
1,854sqft
Single Family Residence
Built in 1975
9,147.6 Square Feet Lot
$623,500 Zestimate®
$291/sqft
$2,678 Estimated rent
Home value
$623,500
$586,000 - $667,000
$2,678/mo
Zestimate® history
Loading...
Owner options
Explore your selling options
What's special
Welcome to this charming updated home that is located in the lovely community of Woodlake. As soon as you walk through the front door you will be greeted with a bright and airy floor plan. With just under 1900 sq feet this home has a little something for everyone. Its spacious kitchen is perfect for those who love entertaining with plenty of counter space for prepping and serving your meals, step down into the bonus room that can easily be converted into a fourth bedroom which has a closet and 1/2 bath. The primary bedroom is located upstairs. It is nicely sized with a large walk-in closet and a view of the large and private backyard. There are two other bedrooms located on the second floor. Enjoy days and evenings in the tree lined backyard where you can relax and unwind. Thinking about having your own pool? Or having a large area for the kids to play? This yard has so many possibilities. Large RV access with privacy metal gate. And best of all it's located in a desirable neighborhood with Woodlake Elementary School across the street, community pool and tennis courts within walking distance and minutes from restaurants, Costco and easy freeway access to downtown.
Zillow last checked: 8 hours ago
Listing updated: September 25, 2023 at 07:51pm
Listed by:
Ingrid Burden DRE #01490917 916-997-0911,
Keller Williams Realty
Bought with:
Heidi Hanson, DRE #02054314
Windermere Signature Properties Fair Oaks
Source: MetroList Services of CA,MLS#: 223086717Originating MLS: MetroList Services, Inc.
Facts & features
Interior
Bedrooms & bathrooms
- Bedrooms: 3
- Bathrooms: 3
- Full bathrooms: 2
- Partial bathrooms: 1
Primary bedroom
- Features: Walk-In Closet
Primary bathroom
- Features: Shower Stall(s), Window
Dining room
- Features: Formal Room, Space in Kitchen, Formal Area
Kitchen
- Features: Granite Counters
Heating
- Central
Cooling
- Ceiling Fan(s), Central Air
Appliances
- Included: Dishwasher, Disposal, Free-Standing Electric Range
- Laundry: Laundry Room, Cabinets, Inside Room
Features
- Flooring: Concrete, Laminate
- Has fireplace: No
Interior area
- Total interior livable area: 1,854 sqft
Property
Parking
- Total spaces: 2
- Parking features: Attached
- Attached garage spaces: 2
Features
- Stories: 2
- Fencing: Back Yard
Lot
- Size: 9,147 sqft
- Features: Shape Regular
Details
- Additional structures: Shed(s)
- Parcel number: 27502810120000
- Zoning description: R-1
- Special conditions: Standard
Construction
Type & style
- Home type: SingleFamily
- Property subtype: Single Family Residence
Materials
- Frame
- Foundation: Concrete, Raised
- Roof: Tile
Condition
- Year built: 1975
Utilities & green energy
- Sewer: In & Connected, Public Sewer
- Water: Meter on Site
- Utilities for property: Cable Available
Community & neighborhood
Location
- Region: Sacramento
Price history
| Date | Event | Price |
|---|---|---|
| 9/25/2023 | Sold | $540,000+8.2%$291/sqft |
Source: MetroList Services of CA #223086717 Report a problem | ||
| 9/13/2023 | Pending sale | $499,000$269/sqft |
Source: MetroList Services of CA #223086717 Report a problem | ||
| 9/7/2023 | Listed for sale | $499,000$269/sqft |
Source: MetroList Services of CA #223086717 Report a problem | ||
Public tax history
| Year | Property taxes | Tax assessment |
|---|---|---|
| 2025 | $6,670 +4.1% | $550,800 +2% |
| 2024 | $6,408 +305.7% | $540,000 +398.1% |
| 2023 | $1,579 +5.4% | $108,403 +2% |
Find assessor info on the county website
Neighborhood: Woodlake
Nearby schools
GreatSchools rating
- 4/10Woodlake Elementary SchoolGrades: K-6Distance: 0.1 mi
- 1/10Rio Tierra Junior High SchoolGrades: 7-8Distance: 2.3 mi
- 4/10Grant Union High SchoolGrades: 9-12Distance: 2.4 mi
Get a cash offer in 3 minutes
Find out how much your home could sell for in as little as 3 minutes with a no-obligation cash offer.
Estimated market value$623,500
Get a cash offer in 3 minutes
Find out how much your home could sell for in as little as 3 minutes with a no-obligation cash offer.
Estimated market value
$623,500
