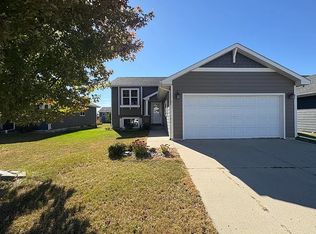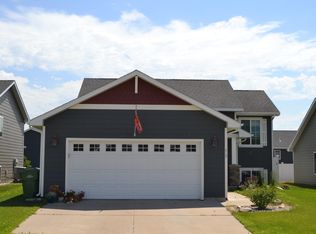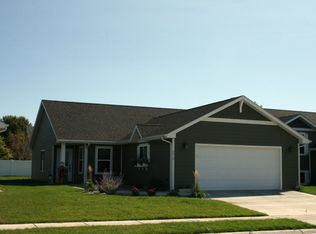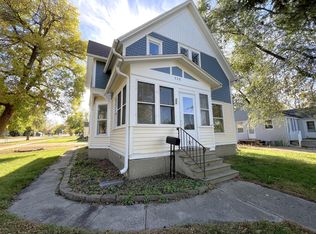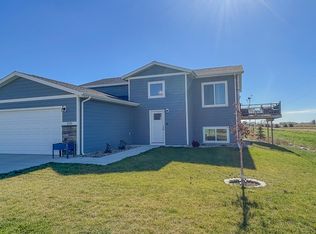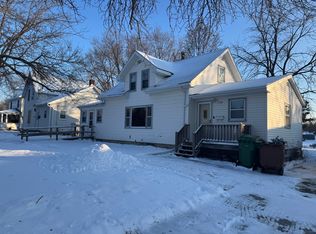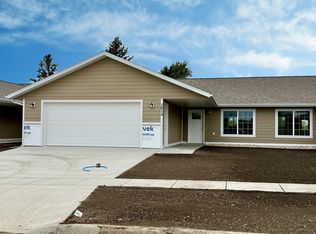Move-in ready and perfectly cared for! This 4 bedroom, 2 bath split foyer in southwest Brookings offers large bedrooms, a spotless interior, and an attached two-stall garage with a brand new overhead door on the way!
Pending
Price cut: $10K (11/10)
$295,000
711 Sonoma Valley St, Brookings, SD 57006
4beds
1,015sqft
Est.:
Single Family Residence
Built in 2010
6,100 Square Feet Lot
$290,300 Zestimate®
$291/sqft
$-- HOA
What's special
Spotless interiorAttached two-stall garageBrand new overhead doorLarge bedrooms
- 58 days |
- 629 |
- 13 |
Likely to sell faster than
Zillow last checked: 8 hours ago
Listing updated: November 25, 2025 at 07:10pm
Listed by:
Jacob Gerber,
eXp Realty
Source: East Central South Dakota BOR,MLS#: 25-777
Facts & features
Interior
Bedrooms & bathrooms
- Bedrooms: 4
- Bathrooms: 2
- Full bathrooms: 2
Interior area
- Total structure area: 1,015
- Total interior livable area: 1,015 sqft
Property
Parking
- Parking features: Garage - Attached
- Has attached garage: Yes
Features
- Stories: 1
Lot
- Size: 6,100 Square Feet
- Dimensions: 50 x 122
Details
- Parcel number: 406270050000500
Construction
Type & style
- Home type: SingleFamily
- Architectural style: Split Foyer
- Property subtype: Single Family Residence
Condition
- Year built: 2010
Community & HOA
Location
- Region: Brookings
Financial & listing details
- Price per square foot: $291/sqft
- Tax assessed value: $233,300
- Annual tax amount: $3,323
- Date on market: 10/13/2025
Estimated market value
$290,300
$276,000 - $305,000
$1,869/mo
Price history
Price history
| Date | Event | Price |
|---|---|---|
| 11/26/2025 | Pending sale | $295,000$291/sqft |
Source: East Central South Dakota BOR #25-777 Report a problem | ||
| 11/10/2025 | Price change | $295,000-3.3%$291/sqft |
Source: East Central South Dakota BOR #25-777 Report a problem | ||
| 10/13/2025 | Listed for sale | $305,000+88.3%$300/sqft |
Source: East Central South Dakota BOR #25-777 Report a problem | ||
| 9/25/2013 | Sold | $162,000-3.5%$160/sqft |
Source: East Central South Dakota BOR #13-405 Report a problem | ||
| 6/26/2013 | Listed for sale | $167,900+10.2%$165/sqft |
Source: Best Choice Real Estate #13-405 Report a problem | ||
Public tax history
Public tax history
| Year | Property taxes | Tax assessment |
|---|---|---|
| 2024 | $3,236 +9% | $233,300 +9% |
| 2023 | $2,968 +10.2% | $214,000 +11.6% |
| 2022 | $2,692 +2.7% | $191,700 +4% |
Find assessor info on the county website
BuyAbility℠ payment
Est. payment
$1,824/mo
Principal & interest
$1443
Property taxes
$278
Home insurance
$103
Climate risks
Neighborhood: 57006
Nearby schools
GreatSchools rating
- 5/10Camelot Intermediate - 06Grades: 4-5Distance: 1.7 mi
- 6/10Gs Mickelson Middle School - 02Grades: 6-8Distance: 2.1 mi
- 4/10Brookings High School - 01Grades: 9-12Distance: 2 mi
- Loading
