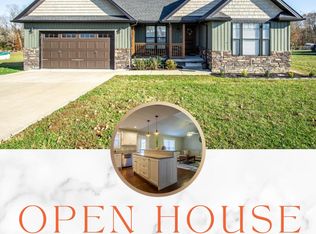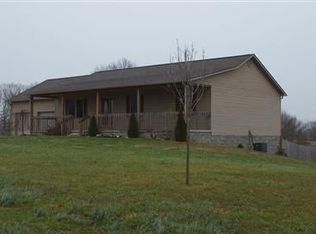Sold for $425,000 on 09/19/25
$425,000
711 Smith Brewer Rd, London, KY 40744
4beds
4,230sqft
Single Family Residence
Built in 2005
1.12 Acres Lot
$427,600 Zestimate®
$100/sqft
$3,526 Estimated rent
Home value
$427,600
Estimated sales range
Not available
$3,526/mo
Zestimate® history
Loading...
Owner options
Explore your selling options
What's special
Immediate Possession! Custom built brick ranch from one of Laurel counties top home builders! This home offers over 4200sq ft of living space which includes a spacious open concept walkout basement. Built with energy efficiency in mind; extra insulation, top tier windows and doors as well as the basement with ICF poured concrete walls.
The main level has 3 bedrooms, 2 baths, den, living, dining , kitchen nook, custom cabinetry, newer stainless appliances and utility room with pantry. Hardwood floors, tile bathrooms, stone gas fireplace, cathedral ceilings, and separate entry foyer. The two car garage has sturdy pull down stairs with access to a large room for additional storage.
Outside you'll find a large 1.12 acre yard with above ground pool and lounge deck. Downstairs enjoy a wide open area, perhaps a game room? Another kitchen with pantry, fireplace, bathroom, bedroom and huge walk-in closet is available for guest or a mother in law suite. In the back, you'll enjoy a massive concrete patio that has cooling shade in the late afternoons and a pool with massive lounging deck. Perfect location -within minutes to I-75, shopping, dining, Levi Jackson park! Agent-owner. room, or can be customized to accommodate a workout room. It is fully open and customizable to suit your specific needs, encompassing the entire 2,115 square feet of the basement.
The downstairs area is equipped with a full kitchen, pantry, fireplace, bathroom, an additional spacious bedroom, and a massive walk-in closet. This will provide ample space to accommodate guests, extended family, or friends.
Outside the walkout basement, you will enjoy a spacious concrete patio that offers shade in the late afternoons.
The property's location is ideal. Whether you prefer proximity to I-75 for shopping and amenities or a connection to nature, you will be in close proximity of Levi Jackson Park and the pool.
Don't miss out on this opportunity to view this custom built move-in ready ranch home today! Call for your private showing today! Agent owner
Zillow last checked: 8 hours ago
Listing updated: October 19, 2025 at 10:17pm
Listed by:
Anna King 606-309-4313,
Reliance One Realty
Bought with:
Heather Martinez, 210795
Shawn Rogers Realty, Inc
Source: Imagine MLS,MLS#: 25011473
Facts & features
Interior
Bedrooms & bathrooms
- Bedrooms: 4
- Bathrooms: 3
- Full bathrooms: 3
Primary bedroom
- Level: First
Bedroom 1
- Level: First
Bedroom 2
- Level: First
Bedroom 3
- Level: Second
Bathroom 1
- Description: Full Bath
- Level: First
Bathroom 2
- Description: Full Bath
- Level: First
Bathroom 3
- Description: Full Bath
- Level: Second
Bonus room
- Description: Could be used as a bedroom
- Level: Second
Den
- Level: First
Family room
- Level: Second
Foyer
- Level: First
Kitchen
- Level: First
Living room
- Level: First
Utility room
- Level: First
Heating
- Electric, Heat Pump
Cooling
- Electric, Heat Pump
Appliances
- Included: Dishwasher, Microwave, Refrigerator, Range
- Laundry: Electric Dryer Hookup, Main Level, Washer Hookup
Features
- Breakfast Bar, Entrance Foyer, Eat-in Kitchen, In-Law Floorplan, Master Downstairs, Walk-In Closet(s), Ceiling Fan(s)
- Flooring: Carpet, Hardwood, Tile, Vinyl
- Doors: Storm Door(s)
- Windows: Insulated Windows, Skylight(s), Storm Window(s), Blinds, Screens
- Basement: Bath/Stubbed,Concrete,Finished,Full,Walk-Out Access,Walk-Up Access
- Has fireplace: Yes
- Fireplace features: Basement, Blower Fan, Gas Log, Insert, Living Room, Masonry, Propane, Recreation Room, Ventless
Interior area
- Total structure area: 4,230
- Total interior livable area: 4,230 sqft
- Finished area above ground: 2,115
- Finished area below ground: 2,115
Property
Parking
- Total spaces: 2
- Parking features: Attached Garage, Driveway, Garage Faces Front
- Garage spaces: 2
- Has uncovered spaces: Yes
Features
- Levels: One,Two
- Patio & porch: Deck, Patio, Porch
- Has private pool: Yes
- Pool features: Above Ground
- Fencing: Chain Link
- Has view: Yes
- View description: Trees/Woods, Neighborhood, Farm
Lot
- Size: 1.12 Acres
Details
- Additional structures: Shed(s)
- Parcel number: 0940000170.03
Construction
Type & style
- Home type: SingleFamily
- Architectural style: Ranch
- Property subtype: Single Family Residence
Materials
- Brick Veneer, Synthetic Stucco, Vinyl Siding
- Foundation: Concrete Perimeter
- Roof: Dimensional Style,Shingle
Condition
- New construction: No
- Year built: 2005
Utilities & green energy
- Sewer: Septic Tank
- Water: Public
- Utilities for property: Electricity Connected, Water Connected, Propane Connected
Community & neighborhood
Location
- Region: London
- Subdivision: Evans Estates
Price history
| Date | Event | Price |
|---|---|---|
| 9/19/2025 | Sold | $425,000-1.1%$100/sqft |
Source: | ||
| 8/21/2025 | Contingent | $429,900$102/sqft |
Source: | ||
| 8/7/2025 | Price change | $429,900-1.1%$102/sqft |
Source: | ||
| 8/4/2025 | Price change | $434,9000%$103/sqft |
Source: | ||
| 7/29/2025 | Price change | $435,000-0.9%$103/sqft |
Source: | ||
Public tax history
| Year | Property taxes | Tax assessment |
|---|---|---|
| 2023 | $1,583 -0.6% | $200,100 |
| 2022 | $1,593 -3.6% | $200,100 |
| 2021 | $1,652 | $200,100 +17.7% |
Find assessor info on the county website
Neighborhood: 40744
Nearby schools
GreatSchools rating
- 6/10Camp Ground Elementary SchoolGrades: PK-5Distance: 2 mi
- 8/10South Laurel Middle SchoolGrades: 6-8Distance: 4.1 mi
- 2/10Mcdaniel Learning CenterGrades: 9-12Distance: 3.9 mi
Schools provided by the listing agent
- Elementary: Campground
- Middle: North Laurel
- High: North Laurel
Source: Imagine MLS. This data may not be complete. We recommend contacting the local school district to confirm school assignments for this home.

Get pre-qualified for a loan
At Zillow Home Loans, we can pre-qualify you in as little as 5 minutes with no impact to your credit score.An equal housing lender. NMLS #10287.

