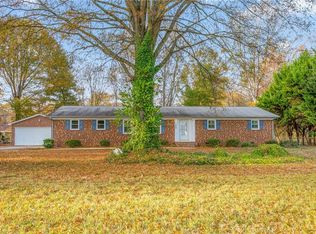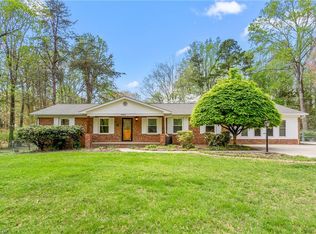2nd Set of Buyers could not obtain financing! BACK ON THE MARKET! Why not take advantage of low interest rates NOW! *Newer Windows & Doors *Roof, 2019 * Seller replaced all original interior doors * Updated baths since purchased in 1997 *Basketball court in backyard, dog lot & stg. building *Washer/dryer in unheated area not in sq. footage. *Just minutes from I73-74 & all points N & S, shopping, medical & entertainment. **CHECK NCDOT PROJECT U3615A & City of HP, no funding for the project & now on the books for 2040. Spacious GR,DR, Kit, beautiful styled deck.**
This property is off market, which means it's not currently listed for sale or rent on Zillow. This may be different from what's available on other websites or public sources.

