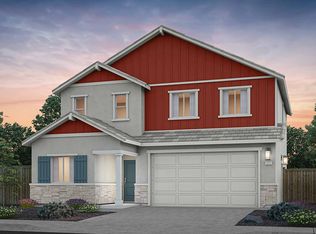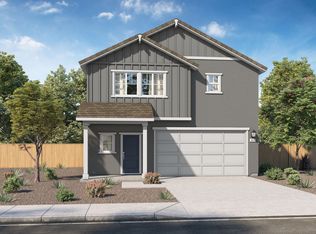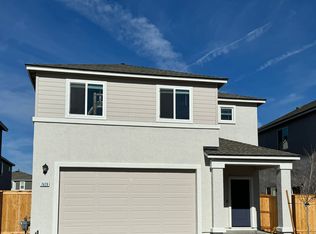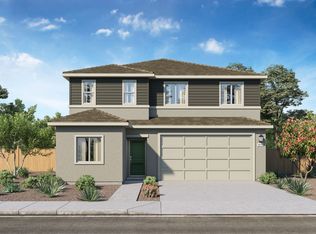Closed
$534,990
711 Silver Canoe Ct, Reno, NV 89506
4beds
1,975sqft
Single Family Residence
Built in 2025
9,147.6 Square Feet Lot
$540,300 Zestimate®
$271/sqft
$2,946 Estimated rent
Home value
$540,300
$492,000 - $594,000
$2,946/mo
Zestimate® history
Loading...
Owner options
Explore your selling options
What's special
Welcome to Arroyo Crossing, a new home community in the vibrant city of Reno. This community currently offers 9 floorplans, ranging from single-story to two-story, with 3 to 5 bedrooms, up to 3 bathrooms, and 2 car garages. As you step inside, you'll immediately notice the attention to detail and high-quality finishes throughout. The kitchen boasts beautiful shaker-style cabinets, quartz countertops, and stainless-steel appliances, making it a chef's dream., The LED lighting adds a modern touch and creates a warm ambiance. Homes in this neighborhood also come equipped with smart home technology, allowing you to easily control various aspects of your home. Whether you adjust the temperature or turn on the lights, convenience is at your fingertips. Front yards in Arroyo Crossing have been thoughtfully landscaped with a low-maintenance design, requiring minimal water while maintaining their beauty. An irrigation system ensures that your plants will thrive year-round. The house's exterior is equally impressive, with composition shingle roofing and stucco siding that gives it a distinct look. This community is situated just off 395 North towards North Valleys and offers easy access to major roadways. It is conveniently located near restaurants, grocery stores, and other amenities. Additionally, Lemmon Valley is just a short drive away, providing even more options for dining and entertainment. Arroyo Crossing is truly a gem with its spacious layout, modern features, and prime location. Take advantage of the opportunity to make it your own. Schedule a tour today and see all that this community has to offer! Property taxes have yet to be assessed and shall be determined after closing by the local assessing entity. Photos are representational only.
Zillow last checked: 8 hours ago
Listing updated: January 19, 2026 at 02:01am
Listed by:
Missy Hinton S.191836 775-405-6721,
D.R. Horton
Bought with:
Jamie DeBates, S.192606
D.R. Horton
Source: NNRMLS,MLS#: 250050699
Facts & features
Interior
Bedrooms & bathrooms
- Bedrooms: 4
- Bathrooms: 3
- Full bathrooms: 3
Heating
- ENERGY STAR Qualified Equipment, Natural Gas
Cooling
- ENERGY STAR Qualified Equipment
Appliances
- Included: Dishwasher, Disposal, ENERGY STAR Qualified Appliances, Gas Range, Microwave
- Laundry: Laundry Room
Features
- Pantry, Smart Thermostat, Walk-In Closet(s)
- Flooring: Carpet, Laminate
- Windows: Double Pane Windows, ENERGY STAR Qualified Windows, Low Emissivity Windows, Vinyl Frames
- Has fireplace: No
- Common walls with other units/homes: No One Above
Interior area
- Total structure area: 1,975
- Total interior livable area: 1,975 sqft
Property
Parking
- Total spaces: 2
- Parking features: Attached, Garage, Garage Door Opener
- Attached garage spaces: 2
Features
- Levels: Two
- Stories: 2
- Exterior features: None
- Fencing: Back Yard
Lot
- Size: 9,147 sqft
- Features: Landscaped, Level, Sprinklers In Front
Details
- Additional structures: None
- Parcel number: 55071114
- Zoning: SF5
Construction
Type & style
- Home type: SingleFamily
- Property subtype: Single Family Residence
Materials
- Insulation - Batts, Stucco
- Foundation: Slab
- Roof: Composition,Pitched,Shingle
Condition
- New construction: Yes
- Year built: 2025
Details
- Builder name: D.R. Horton
Utilities & green energy
- Sewer: Public Sewer
- Water: Public
- Utilities for property: Cable Available, Electricity Available, Internet Available, Natural Gas Available, Phone Available, Sewer Available, Water Available, Cellular Coverage, Centralized Data Panel, Water Meter Installed
Community & neighborhood
Security
- Security features: Keyless Entry, Smoke Detector(s)
Location
- Region: Reno
- Subdivision: Arroyo Crossing Phase 2
HOA & financial
HOA
- Has HOA: Yes
- HOA fee: $68 monthly
- Amenities included: Maintenance Grounds
- Services included: Maintenance Grounds
- Association name: The Management Trust
Other
Other facts
- Listing terms: 1031 Exchange,Cash,Conventional,FHA,VA Loan
Price history
| Date | Event | Price |
|---|---|---|
| 8/7/2025 | Sold | $534,990$271/sqft |
Source: | ||
| 7/1/2025 | Contingent | $534,990$271/sqft |
Source: | ||
| 5/30/2025 | Listed for sale | $534,990$271/sqft |
Source: | ||
Public tax history
Tax history is unavailable.
Neighborhood: 89506
Nearby schools
GreatSchools rating
- 6/10Lemmon Valley Elementary SchoolGrades: PK-5Distance: 1.5 mi
- 3/10William O'brien Middle SchoolGrades: 6-8Distance: 1.1 mi
- 2/10North Valleys High SchoolGrades: 9-12Distance: 2.9 mi
Schools provided by the listing agent
- Elementary: Lemmon Valley
- Middle: OBrien
- High: North Valleys
Source: NNRMLS. This data may not be complete. We recommend contacting the local school district to confirm school assignments for this home.
Get a cash offer in 3 minutes
Find out how much your home could sell for in as little as 3 minutes with a no-obligation cash offer.
Estimated market value$540,300
Get a cash offer in 3 minutes
Find out how much your home could sell for in as little as 3 minutes with a no-obligation cash offer.
Estimated market value
$540,300



