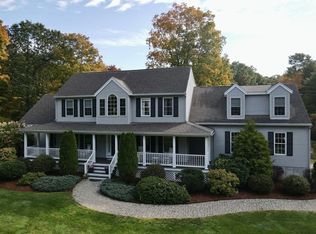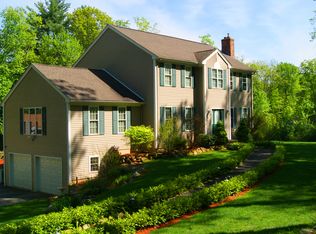Great new price! 4 Bedroom Colonial built in 2003-04 set on a nearly 10 acre wooded lot in an area of similar age homes. Private yard with the home set well back from the road with a full wrap around lawn/yard, attached two car garage, front farmer's porch & 14' x 14' rear deck. Great home for entertaining with a spacious 12' x 25' front living room, adjoining dining room leading through to an eat-in kitchen & a sunken 13' x 17' Family Room with cathedral ceiling, skylights, fireplace, slider leading to the back deck & all with hardwood floors. First floor Master Bedroom with new carpet, double closets, cathedral ceiling, bath with shower, tile floor & two sinks. Second floor has 3 large bedrooms with new carpets & includes a 13' x 23' bedroom over the garage, a 12' x 21' den/family room ideal for entertainment center/study area/exercise room, plus two 11' x 16' bedrooms & a full bath with two sinks. Located in the charming & affordable town of Oakham, about 20 minutes from Worcester.
This property is off market, which means it's not currently listed for sale or rent on Zillow. This may be different from what's available on other websites or public sources.

