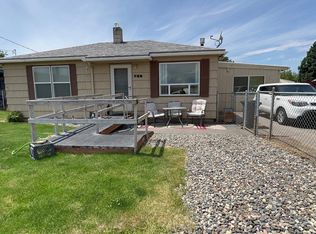Sold
$290,000
711 SW Birch St, Pilot Rock, OR 97868
3beds
2,096sqft
Residential, Single Family Residence
Built in 1952
7,840.8 Square Feet Lot
$292,000 Zestimate®
$138/sqft
$1,718 Estimated rent
Home value
$292,000
$269,000 - $318,000
$1,718/mo
Zestimate® history
Loading...
Owner options
Explore your selling options
What's special
MOVE IN READY!!!Situated in a beautiful, landscaped corner lot, this meticulously well cared spacious home is bathed in natural light. With ample parking and two garages featuring door openers, this property is ideal for your vehicles, RV or boat. The interior boasts fresh paint, a gas/central air system, and a bright kitchen equipped with plenty of cabinets. New ceiling fans with light fixtures adorn each bedroom, while the newer laminate flooring adds a touch of sophistication. The French doors seamlessly connect the interior to the private fully fenced yard, where you'll discover a covered patio ready for BBQ's or just to relax to the serene evenings. A nice fire pit area and a chicken coop. The main level comprises a primary bedroom, second bedroom, full bathroom and laundry room. The basement offers a bedroom, full bathroom, family room, and dry bar with exterior entrance. Providing endless possibilities for rental income or additional living space. Throughout the property, you'll find an abundance of storage solutions. This home is surrounded by plenty of yearly activities, the Golf Course at Birch Creek, Wild Horse Resort and Casino, McKay Reservoir, Mckay Park, The Children's Museum of Eastern Oregon and the world-famous Pendleton Round-Up.(LISTING AGENT IS RALATED TO SELLER)
Zillow last checked: 8 hours ago
Listing updated: June 11, 2025 at 02:50pm
Listed by:
Ubaldo Hernandez yussetty@yahoo.com,
Spicer & Associates Realty
Bought with:
Christa Knight, 201250431
MORE Realty, Inc.
Source: RMLS (OR),MLS#: 423496870
Facts & features
Interior
Bedrooms & bathrooms
- Bedrooms: 3
- Bathrooms: 2
- Full bathrooms: 2
- Main level bathrooms: 1
Primary bedroom
- Features: Ceiling Fan, Hardwood Floors, Closet
- Level: Main
Bedroom 2
- Features: Ceiling Fan, Hardwood Floors, Closet
- Level: Main
Bedroom 3
- Features: Ceiling Fan, Laminate Flooring
- Level: Lower
Dining room
- Features: French Doors, Hardwood Floors
- Level: Main
Family room
- Features: Exterior Entry, Laminate Flooring
- Level: Lower
Kitchen
- Features: Dishwasher, Microwave, Free Standing Range
- Level: Main
Living room
- Features: Ceiling Fan, Fireplace, Hardwood Floors
- Level: Main
Heating
- Forced Air, Fireplace(s)
Cooling
- Central Air
Appliances
- Included: Dishwasher, Free-Standing Range, Microwave, Range Hood, Electric Water Heater
- Laundry: Laundry Room
Features
- Ceiling Fan(s), Closet
- Flooring: Hardwood, Laminate
- Doors: Storm Door(s), French Doors
- Windows: Double Pane Windows
- Basement: Exterior Entry,Finished,Full
- Number of fireplaces: 1
- Fireplace features: Wood Burning
Interior area
- Total structure area: 2,096
- Total interior livable area: 2,096 sqft
Property
Parking
- Total spaces: 2
- Parking features: Driveway, Off Street, RV Access/Parking, RV Boat Storage, Attached, Detached
- Attached garage spaces: 2
- Has uncovered spaces: Yes
Features
- Levels: One
- Stories: 1
- Patio & porch: Covered Patio, Patio
- Exterior features: Fire Pit, Yard, Exterior Entry
- Fencing: Fenced
Lot
- Size: 7,840 sqft
- Features: Corner Lot, SqFt 7000 to 9999
Details
- Additional structures: PoultryCoop, RVBoatStorage, SecondGarage, ToolShed
- Parcel number: 105732
- Zoning: R-2
Construction
Type & style
- Home type: SingleFamily
- Architectural style: Traditional
- Property subtype: Residential, Single Family Residence
Materials
- Asbestos
- Roof: Composition
Condition
- Updated/Remodeled
- New construction: No
- Year built: 1952
Utilities & green energy
- Gas: Gas
- Sewer: Public Sewer
- Water: Public
- Utilities for property: Cable Connected
Community & neighborhood
Location
- Region: Pilot Rock
Other
Other facts
- Listing terms: Cash,Conventional,FHA,USDA Loan,VA Loan
- Road surface type: Paved
Price history
| Date | Event | Price |
|---|---|---|
| 6/11/2025 | Sold | $290,000$138/sqft |
Source: | ||
| 5/5/2025 | Pending sale | $290,000$138/sqft |
Source: | ||
| 4/28/2025 | Listed for sale | $290,000+32.4%$138/sqft |
Source: | ||
| 12/9/2020 | Sold | $219,000+3.3%$104/sqft |
Source: | ||
| 10/15/2020 | Pending sale | $212,000$101/sqft |
Source: Keller Williams PDX Central #20214195 Report a problem | ||
Public tax history
| Year | Property taxes | Tax assessment |
|---|---|---|
| 2024 | $2,447 +4.2% | $141,770 +6.1% |
| 2022 | $2,348 +2.8% | $133,650 +3% |
| 2021 | $2,284 +9.8% | $129,760 +3% |
Find assessor info on the county website
Neighborhood: 97868
Nearby schools
GreatSchools rating
- 5/10Pilot Rock Elementary SchoolGrades: K-6Distance: 0.2 mi
- 7/10Pilot Rock High SchoolGrades: 7-12Distance: 0.5 mi
Schools provided by the listing agent
- Elementary: Pilot Rock
- High: Pilot Rock
Source: RMLS (OR). This data may not be complete. We recommend contacting the local school district to confirm school assignments for this home.
Get pre-qualified for a loan
At Zillow Home Loans, we can pre-qualify you in as little as 5 minutes with no impact to your credit score.An equal housing lender. NMLS #10287.
