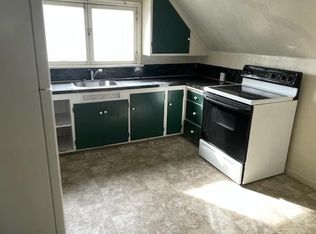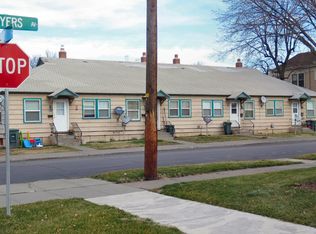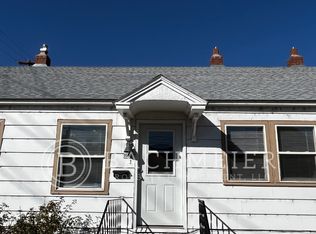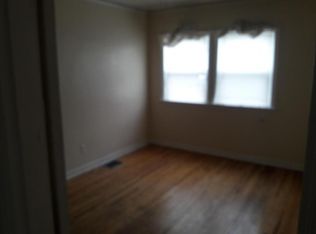Sold
$403,000
711 SE Byers Ave, Pendleton, OR 97801
5beds
2,884sqft
Residential, Single Family Residence
Built in 1905
10,018.8 Square Feet Lot
$447,000 Zestimate®
$140/sqft
$2,483 Estimated rent
Home value
$447,000
$420,000 - $478,000
$2,483/mo
Zestimate® history
Loading...
Owner options
Explore your selling options
What's special
Historical Craftsman! Majestic front stairway, dental crown molding, high ceilings, hardwood floors, pocket doors, gas fireplace. Dining room w/large windows that offer natural light to brighten the home, Parlor (family room). Updated kitchen w/2 large skylights, gas stove, SS appliances & back stairway. Main level offers 1 bedrooms & full bath. 4 bedrooms & 2 baths on upper level. Additional 754 sf(m/l) in basement w/shop, craft room, storage. Cedar fenced yard, raised garden bed area.
Zillow last checked: 8 hours ago
Listing updated: June 07, 2023 at 01:37am
Listed by:
Marsha Morgan 541-377-5152,
Coldwell Banker Farley Company
Bought with:
Kevin Hale, 200804092
Coldwell Banker Farley Company
Source: RMLS (OR),MLS#: 23445972
Facts & features
Interior
Bedrooms & bathrooms
- Bedrooms: 5
- Bathrooms: 3
- Full bathrooms: 3
- Main level bathrooms: 1
Primary bedroom
- Level: Main
Bedroom 2
- Level: Upper
Bedroom 3
- Level: Upper
Bedroom 4
- Level: Upper
Bedroom 5
- Level: Upper
Dining room
- Level: Main
Family room
- Level: Main
Kitchen
- Features: Skylight
- Level: Main
Living room
- Features: Fireplace
- Level: Main
Heating
- Forced Air, Mini Split, Fireplace(s)
Cooling
- Central Air
Appliances
- Included: Built In Oven, Cooktop, Dishwasher, Disposal, Double Oven, Free-Standing Refrigerator, Gas Appliances, Range Hood, Stainless Steel Appliance(s)
Features
- High Ceilings, Butlers Pantry, Pantry, Tile
- Flooring: Hardwood, Vinyl, Wood
- Windows: Wood Frames, Skylight(s)
- Basement: Full,Partially Finished
- Number of fireplaces: 1
- Fireplace features: Gas
Interior area
- Total structure area: 2,884
- Total interior livable area: 2,884 sqft
Property
Parking
- Total spaces: 1
- Parking features: Driveway, Off Street, Detached
- Garage spaces: 1
- Has uncovered spaces: Yes
Accessibility
- Accessibility features: Kitchen Cabinets, Parking, Walkin Shower, Accessibility
Features
- Stories: 3
- Patio & porch: Patio
- Exterior features: Garden, Gas Hookup, Raised Beds, Yard
- Fencing: Fenced
Lot
- Size: 10,018 sqft
- Features: Corner Lot, Level, Trees, Sprinkler, SqFt 10000 to 14999
Details
- Additional structures: GasHookup
- Parcel number: 102742
- Zoning: R2
Construction
Type & style
- Home type: SingleFamily
- Architectural style: Craftsman
- Property subtype: Residential, Single Family Residence
Materials
- Wood Siding
- Foundation: Other
- Roof: Composition
Condition
- Resale
- New construction: No
- Year built: 1905
Utilities & green energy
- Gas: Gas Hookup, Gas
- Sewer: Public Sewer
- Water: Public
Community & neighborhood
Location
- Region: Pendleton
Other
Other facts
- Listing terms: Cash,Conventional
- Road surface type: Paved
Price history
| Date | Event | Price |
|---|---|---|
| 6/6/2023 | Sold | $403,000-4.6%$140/sqft |
Source: | ||
| 5/9/2023 | Pending sale | $422,500$146/sqft |
Source: | ||
Public tax history
| Year | Property taxes | Tax assessment |
|---|---|---|
| 2024 | $5,107 +5.4% | $275,740 +6.1% |
| 2022 | $4,847 +2.5% | $259,920 +3% |
| 2021 | $4,728 +3.5% | $252,350 +3% |
Find assessor info on the county website
Neighborhood: 97801
Nearby schools
GreatSchools rating
- 5/10Washington Elementary SchoolGrades: K-5Distance: 0.3 mi
- 5/10Sunridge Middle SchoolGrades: 6-8Distance: 1.7 mi
- 5/10Pendleton High SchoolGrades: 9-12Distance: 1.2 mi
Schools provided by the listing agent
- Elementary: Washington
- Middle: Sunridge
- High: Pendleton
Source: RMLS (OR). This data may not be complete. We recommend contacting the local school district to confirm school assignments for this home.

Get pre-qualified for a loan
At Zillow Home Loans, we can pre-qualify you in as little as 5 minutes with no impact to your credit score.An equal housing lender. NMLS #10287.



