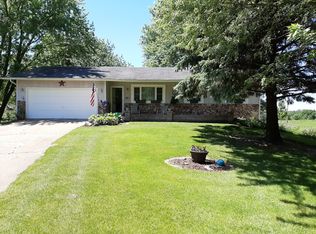Closed
$157,000
711 S Wyanet Walnut Rd, Wyanet, IL 61379
3beds
1,458sqft
Single Family Residence
Built in 1978
0.67 Acres Lot
$161,900 Zestimate®
$108/sqft
$1,417 Estimated rent
Home value
$161,900
Estimated sales range
Not available
$1,417/mo
Zestimate® history
Loading...
Owner options
Explore your selling options
What's special
Open floor plan in this 3 bedroom, 2 bath home with its incredible garage. While the garage only has an opening for 2 cars, it's the size of a 3-4 car so others could be angled in or it makes for fabulous storage space for all those extra toys! Ranch style home is completely move in ready. Basement is roughed in for a 3rd bathroom and could easily be finished to double the size of the home. Huge fenced in yard at the edge of town is the perfect location and the front and back decks are just waiting to be enjoyed. Twelve 8x4 raised beds ready if you are into gardening. TV in living room, dining room table and bar stools to remain. Make an appointment to check this one out!!
Zillow last checked: 8 hours ago
Listing updated: July 01, 2025 at 08:30am
Listing courtesy of:
Eric Johnston 815-866-7414,
Landmark Realty Of Illinois LLC
Bought with:
Mason Kimberley
Landmark Realty of Illinois LLC
Source: MRED as distributed by MLS GRID,MLS#: 12338140
Facts & features
Interior
Bedrooms & bathrooms
- Bedrooms: 3
- Bathrooms: 2
- Full bathrooms: 2
Primary bedroom
- Features: Flooring (Wood Laminate), Bathroom (Full)
- Level: Main
- Area: 168 Square Feet
- Dimensions: 14X12
Bedroom 2
- Features: Flooring (Wood Laminate)
- Level: Main
- Area: 120 Square Feet
- Dimensions: 12X10
Bedroom 3
- Features: Flooring (Wood Laminate)
- Level: Main
- Area: 120 Square Feet
- Dimensions: 12X10
Dining room
- Features: Flooring (Wood Laminate)
- Level: Main
- Area: 156 Square Feet
- Dimensions: 12X13
Kitchen
- Features: Flooring (Wood Laminate)
- Level: Main
- Area: 143 Square Feet
- Dimensions: 11X13
Laundry
- Level: Basement
- Area: 225 Square Feet
- Dimensions: 15X15
Living room
- Features: Flooring (Wood Laminate)
- Level: Main
- Area: 360 Square Feet
- Dimensions: 15X24
Heating
- Natural Gas, Forced Air
Cooling
- Central Air
Appliances
- Included: Dishwasher, Refrigerator, Washer, Range Hood
Features
- 1st Floor Bedroom, 1st Floor Full Bath, Open Floorplan
- Flooring: Laminate
- Basement: Unfinished,Partial
- Number of fireplaces: 1
- Fireplace features: Wood Burning, Dining Room
Interior area
- Total structure area: 1,458
- Total interior livable area: 1,458 sqft
Property
Parking
- Total spaces: 3
- Parking features: Gravel, Garage Door Opener, On Site, Garage Owned, Detached, Garage
- Garage spaces: 3
- Has uncovered spaces: Yes
Accessibility
- Accessibility features: No Disability Access
Features
- Stories: 1
- Patio & porch: Deck
Lot
- Size: 0.67 Acres
- Dimensions: 265 X 110
Details
- Parcel number: 1521302021
- Special conditions: None
Construction
Type & style
- Home type: SingleFamily
- Property subtype: Single Family Residence
Materials
- Vinyl Siding
- Foundation: Concrete Perimeter
- Roof: Asphalt
Condition
- New construction: No
- Year built: 1978
Utilities & green energy
- Electric: Circuit Breakers, 200+ Amp Service
- Sewer: Public Sewer
- Water: Public
Community & neighborhood
Location
- Region: Wyanet
Other
Other facts
- Listing terms: Cash
- Ownership: Fee Simple
Price history
| Date | Event | Price |
|---|---|---|
| 5/8/2025 | Sold | $157,000-1.3%$108/sqft |
Source: | ||
| 4/18/2025 | Contingent | $159,000$109/sqft |
Source: | ||
| 4/17/2025 | Listed for sale | $159,000+32.5%$109/sqft |
Source: | ||
| 11/10/2021 | Sold | $120,000-7.6%$82/sqft |
Source: | ||
| 10/5/2021 | Contingent | $129,900$89/sqft |
Source: | ||
Public tax history
| Year | Property taxes | Tax assessment |
|---|---|---|
| 2023 | $4,436 +5.8% | $46,643 +7.6% |
| 2022 | $4,193 +459.6% | $43,344 +110.7% |
| 2021 | $749 | $20,576 +1.3% |
Find assessor info on the county website
Neighborhood: 61379
Nearby schools
GreatSchools rating
- NABureau Valley Elemntry-WyanetGrades: PK-2Distance: 0.3 mi
- 6/10Bureau Valley High SchoolGrades: 9-12Distance: 8.4 mi
Schools provided by the listing agent
- District: 340
Source: MRED as distributed by MLS GRID. This data may not be complete. We recommend contacting the local school district to confirm school assignments for this home.

Get pre-qualified for a loan
At Zillow Home Loans, we can pre-qualify you in as little as 5 minutes with no impact to your credit score.An equal housing lender. NMLS #10287.
