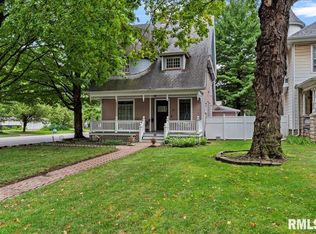WOW! Space meets well preserved charm & craftsmanship! In the heart of Springfield, this incredibly maintained stately 2+ story home boasts striking curb appeal on one of our most beautiful streets near the highly desired Washington Park. Beautiful newer flooring welcomes you & you'll love the focal point of an ornate corner fireplace as you step inside. Find formal dining, accompanied by a main floor office & full bath w/ a large, practical eat in kitchen that will make the chef in your home happy for years to come. Upstairs you'll love the laundry room addition, 3 expansive BR's & a full, tastefully updated bath. Venture toward the finished attic where a private master suite boasts walk in closet & space for a sitting room or nursery! Enjoy A/C(s) new in 2019 & 2 Nest thermostats as well! Outside a large back deck overlooks a fantastic fenced backyard space where you are sure to entertain in the summer! Detached 2car garage has alley access & extra parking too, must see CHARMER!
This property is off market, which means it's not currently listed for sale or rent on Zillow. This may be different from what's available on other websites or public sources.
