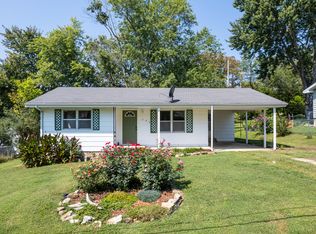NEW LOW PRICE!! $89,000. 2005 Home. 3 bedrooms 2 baths. 2 car garage. ( with extra onus space).Central heat and Air. Custom Vinyl Siding. Many new updates. NEW HARDWOOD WOOD FLOORS AND CERAMIC TILE FLOORS. Bedrooms have carpet. OPEN FLOOR PLAN WITH A GREAT ROOM. Spacious Master Bedroom with full Bath, step -in Shower. Utility Room on Main Floor. Attached 2 Car Garage with work area. A very Beautiful Landscaped Yard. No neighbors to the south of home...just wooded land for privacy. Home is located at the end of Spring St. on a corner lot. A vacant lot at the rear of home for more privacy..HOME HAS OVERSIZED CORNER LOT, ENOUGH SPACE TO ADD ON OR BUILD A WORKSHOP....A Great Neighborhood. COME SEE THIS HOME $89,000.
This property is off market, which means it's not currently listed for sale or rent on Zillow. This may be different from what's available on other websites or public sources.

