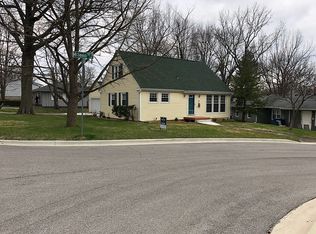Sold for $150,000 on 09/21/23
$150,000
711 S Rosehill Ave, Springfield, IL 62704
3beds
1,841sqft
Single Family Residence, Residential
Built in 1954
7,800 Square Feet Lot
$198,100 Zestimate®
$81/sqft
$-- Estimated rent
Home value
$198,100
$178,000 - $218,000
Not available
Zestimate® history
Loading...
Owner options
Explore your selling options
What's special
Absolutely adorable, pre-inspected, home located by Pasfield Golf Course and Washington Park. Water proofed basement with a family room, 1/2 bath, bar, laundry and office. Stunning dining room/sun room that overlooks a lush fenced yard. Again, pre-inspected and sold as reported.
Zillow last checked: 8 hours ago
Listing updated: September 26, 2023 at 01:01pm
Listed by:
Debra Sarsany Mobl:217-313-0580,
The Real Estate Group, Inc.
Bought with:
Cindy E Grady, 471010585
The Real Estate Group, Inc.
Source: RMLS Alliance,MLS#: CA1024173 Originating MLS: Capital Area Association of Realtors
Originating MLS: Capital Area Association of Realtors

Facts & features
Interior
Bedrooms & bathrooms
- Bedrooms: 3
- Bathrooms: 2
- Full bathrooms: 1
- 1/2 bathrooms: 1
Bedroom 1
- Level: Main
- Dimensions: 14ft 7in x 12ft 0in
Bedroom 2
- Level: Main
- Dimensions: 9ft 1in x 11ft 7in
Bedroom 3
- Level: Main
- Dimensions: 10ft 3in x 11ft 7in
Other
- Level: Main
- Dimensions: 16ft 5in x 10ft 2in
Other
- Level: Basement
- Dimensions: 8ft 9in x 9ft 1in
Other
- Area: 709
Additional room
- Description: Bar
- Level: Basement
- Dimensions: 8ft 1in x 13ft 7in
Family room
- Level: Basement
- Dimensions: 19ft 1in x 12ft 4in
Kitchen
- Level: Main
- Dimensions: 11ft 9in x 11ft 7in
Laundry
- Level: Basement
- Dimensions: 24ft 8in x 10ft 0in
Living room
- Level: Main
- Dimensions: 22ft 1in x 12ft 0in
Main level
- Area: 1132
Heating
- Electric, Forced Air
Cooling
- Central Air
Appliances
- Included: Dishwasher, Disposal, Dryer, Range Hood, Microwave, Range, Refrigerator, Washer
Features
- Ceiling Fan(s), Wet Bar
- Windows: Blinds
- Basement: Crawl Space,Full,Partially Finished
Interior area
- Total structure area: 1,132
- Total interior livable area: 1,841 sqft
Property
Parking
- Total spaces: 1
- Parking features: Detached
- Garage spaces: 1
Features
- Patio & porch: Patio
Lot
- Size: 7,800 sqft
- Dimensions: 65 x 120
- Features: Level
Details
- Parcel number: 14320258005
Construction
Type & style
- Home type: SingleFamily
- Architectural style: Ranch
- Property subtype: Single Family Residence, Residential
Materials
- Frame, Wood Siding
- Foundation: Block
- Roof: Rubber,Shingle
Condition
- New construction: No
- Year built: 1954
Utilities & green energy
- Sewer: Public Sewer
- Water: Public
Community & neighborhood
Security
- Security features: Security System
Location
- Region: Springfield
- Subdivision: None
Other
Other facts
- Road surface type: Paved
Price history
| Date | Event | Price |
|---|---|---|
| 9/21/2023 | Sold | $150,000+15.5%$81/sqft |
Source: | ||
| 8/20/2023 | Pending sale | $129,900$71/sqft |
Source: | ||
| 8/17/2023 | Listed for sale | $129,900+30.6%$71/sqft |
Source: | ||
| 1/25/2011 | Sold | $99,500+1.5%$54/sqft |
Source: Public Record | ||
| 10/27/2008 | Sold | $98,000$53/sqft |
Source: Public Record | ||
Public tax history
| Year | Property taxes | Tax assessment |
|---|---|---|
| 2024 | $4,412 +46.7% | $54,614 +36.5% |
| 2023 | $3,008 +5% | $40,018 +5.4% |
| 2022 | $2,864 +4.2% | $37,961 +3.9% |
Find assessor info on the county website
Neighborhood: 62704
Nearby schools
GreatSchools rating
- 3/10Dubois Elementary SchoolGrades: K-5Distance: 0.6 mi
- 2/10U S Grant Middle SchoolGrades: 6-8Distance: 0.3 mi
- 7/10Springfield High SchoolGrades: 9-12Distance: 1.2 mi

Get pre-qualified for a loan
At Zillow Home Loans, we can pre-qualify you in as little as 5 minutes with no impact to your credit score.An equal housing lender. NMLS #10287.
