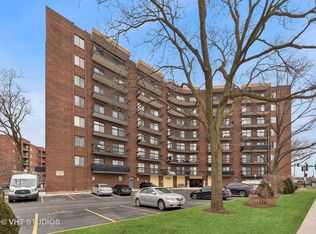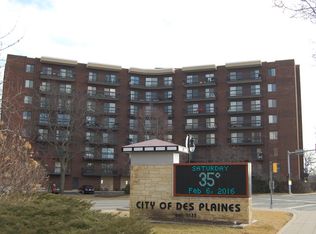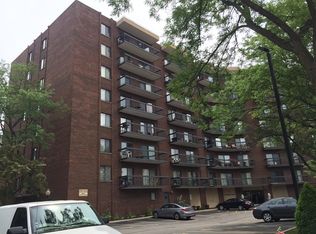Closed
$274,900
711 S River Rd APT 403, Des Plaines, IL 60016
2beds
1,300sqft
Condominium, Single Family Residence
Built in 1981
-- sqft lot
$276,800 Zestimate®
$211/sqft
$2,282 Estimated rent
Home value
$276,800
$249,000 - $307,000
$2,282/mo
Zestimate® history
Loading...
Owner options
Explore your selling options
What's special
Rarely available corner unit in The Landmark - Downtown Des Plaines. Enjoy the lifestyle and convenience of The Landmark, a sought-after building perfectly located just steps from the Metra station, restaurants, shops, library, and theater in the heart of downtown Des Plaines. This light-filled 2 bedroom, 2 bathroom condo offers spacious living with hardwood floors throughout, an updated open-concept kitchen with stainless steel appliances, and an enormous private balcony with sweeping views - perfect for entertaining. The primary suite features a large walk-in closet and a private bath, while the second bedroom is generously sized for guests or a home office. Additional highlights include a premium heated garage parking spot near the elevator, a storage unit and laundry room conveniently located on the same floor, and building amenities like a first-floor fitness center, meeting/party room, and a beautifully landscaped courtyard. Major updates include new SS kitchen appliances (2024), new windows and sliding doors (2018), HVAC system (2017), and both building elevators (2019), offering peace of mind and modern comfort.
Zillow last checked: 8 hours ago
Listing updated: July 09, 2025 at 09:24am
Listing courtesy of:
Jesse Nocon 312-217-3549,
MUV Real Estate
Bought with:
Kim Suhanek, GRI
@properties Christies International Real Estate
Frank Furio
MUV Real Estate
Source: MRED as distributed by MLS GRID,MLS#: 12383593
Facts & features
Interior
Bedrooms & bathrooms
- Bedrooms: 2
- Bathrooms: 2
- Full bathrooms: 2
Primary bedroom
- Features: Flooring (Hardwood), Bathroom (Full)
- Level: Main
- Area: 154 Square Feet
- Dimensions: 14X11
Bedroom 2
- Features: Flooring (Hardwood)
- Level: Main
- Area: 154 Square Feet
- Dimensions: 14X11
Dining room
- Features: Flooring (Wood Laminate)
- Level: Main
- Area: 130 Square Feet
- Dimensions: 13X10
Family room
- Features: Flooring (Wood Laminate)
Kitchen
- Features: Flooring (Ceramic Tile)
- Level: Main
- Area: 160 Square Feet
- Dimensions: 16X10
Living room
- Features: Flooring (Hardwood)
- Level: Main
- Area: 247 Square Feet
- Dimensions: 19X13
Heating
- Electric
Cooling
- Central Air
Appliances
- Included: Microwave, Dishwasher, Refrigerator
- Laundry: Common Area
Features
- Basement: None
Interior area
- Total structure area: 1,300
- Total interior livable area: 1,300 sqft
Property
Parking
- Total spaces: 1
- Parking features: Garage Door Opener, On Site, Garage Owned, Attached, Garage
- Attached garage spaces: 1
- Has uncovered spaces: Yes
Accessibility
- Accessibility features: No Disability Access
Features
- Exterior features: Balcony
Details
- Additional parcels included: 09163040121185
- Parcel number: 09163040121037
- Special conditions: List Broker Must Accompany
Construction
Type & style
- Home type: Condo
- Property subtype: Condominium, Single Family Residence
Materials
- Brick
Condition
- New construction: No
- Year built: 1981
Utilities & green energy
- Sewer: Public Sewer
- Water: Lake Michigan, Public
Community & neighborhood
Location
- Region: Des Plaines
HOA & financial
HOA
- Has HOA: Yes
- HOA fee: $427 monthly
- Services included: Water, Parking, Insurance, Exercise Facilities, Exterior Maintenance, Lawn Care, Scavenger, Snow Removal
Other
Other facts
- Listing terms: Conventional
- Ownership: Condo
Price history
| Date | Event | Price |
|---|---|---|
| 7/9/2025 | Sold | $274,900$211/sqft |
Source: | ||
| 6/19/2025 | Pending sale | $274,900$211/sqft |
Source: | ||
| 6/8/2025 | Contingent | $274,900$211/sqft |
Source: | ||
| 6/4/2025 | Listed for sale | $274,900+48.6%$211/sqft |
Source: | ||
| 5/7/2021 | Sold | $185,000-5.1%$142/sqft |
Source: | ||
Public tax history
| Year | Property taxes | Tax assessment |
|---|---|---|
| 2023 | $3,281 -19.1% | $15,760 |
| 2022 | $4,055 +45.1% | $15,760 +26.9% |
| 2021 | $2,795 -0.8% | $12,423 |
Find assessor info on the county website
Neighborhood: 60016
Nearby schools
GreatSchools rating
- 3/10North Elementary SchoolGrades: K-5Distance: 0.3 mi
- 7/10Chippewa Middle SchoolGrades: 6-8Distance: 1.7 mi
- 7/10Maine West High SchoolGrades: 9-12Distance: 1.8 mi
Schools provided by the listing agent
- Elementary: Forest Elementary School
- Middle: Algonquin Middle School
- High: Maine East High School
- District: 62
Source: MRED as distributed by MLS GRID. This data may not be complete. We recommend contacting the local school district to confirm school assignments for this home.
Get a cash offer in 3 minutes
Find out how much your home could sell for in as little as 3 minutes with a no-obligation cash offer.
Estimated market value$276,800
Get a cash offer in 3 minutes
Find out how much your home could sell for in as little as 3 minutes with a no-obligation cash offer.
Estimated market value
$276,800


