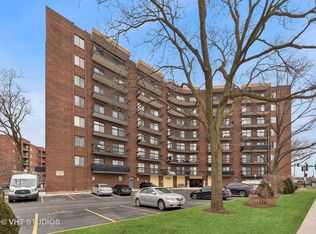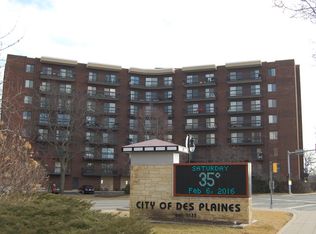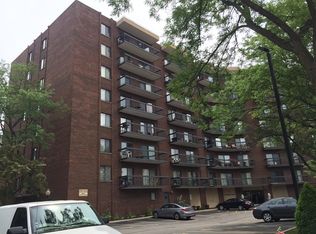Closed
$272,000
711 S River Rd APT 309, Des Plaines, IL 60016
2beds
1,300sqft
Condominium, Single Family Residence
Built in 1980
-- sqft lot
$281,700 Zestimate®
$209/sqft
$2,295 Estimated rent
Home value
$281,700
$265,000 - $299,000
$2,295/mo
Zestimate® history
Loading...
Owner options
Explore your selling options
What's special
Welcome to this stunning, move-in ready 2-bedroom, 2-bathroom condo offering 1,300 square feet of thoughtfully updated living space in the heart of Des Plaines. Featuring newer bamboo flooring throughout, refreshed kitchen cabinetry, modern brand new appliances (never used!), and fully renovated bathrooms, this home blends style with comfort at every turn. The open-concept layout is perfect for both everyday living and entertaining, with a generous living and dining area that flows seamlessly to an expansive balcony. Enjoy peaceful north and east-facing views of treetops and the nearby river-your own private oasis above the city. The spacious primary suite easily accommodates a king-size bed and includes a large walk-in closet. Both bathrooms have been tastefully upgraded and include bonus storage. Additional highlights include custom-built closets, two deeded parking spots (one garage, one exterior), and a convenient laundry room just down the hall from your door. Located just minutes from the Metra and all the shops, dining, and entertainment options of downtown Des Plaines, this home offers the perfect blend of urban convenience and tranquil living.
Zillow last checked: 8 hours ago
Listing updated: June 29, 2025 at 01:01am
Listing courtesy of:
Laura Topp 773-419-0076,
Berkshire Hathaway HomeServices Chicago,
Danielle Pizur 224-730-3310,
Berkshire Hathaway HomeServices Chicago
Bought with:
Jennifer Engel
Redfin Corporation
Source: MRED as distributed by MLS GRID,MLS#: 12357506
Facts & features
Interior
Bedrooms & bathrooms
- Bedrooms: 2
- Bathrooms: 2
- Full bathrooms: 2
Primary bedroom
- Features: Flooring (Hardwood), Window Treatments (Blinds), Bathroom (Full)
- Level: Main
- Area: 266 Square Feet
- Dimensions: 14X19
Bedroom 2
- Features: Flooring (Hardwood), Window Treatments (Blinds)
- Level: Main
- Area: 176 Square Feet
- Dimensions: 11X16
Dining room
- Features: Flooring (Hardwood)
- Level: Main
- Dimensions: COMBO
Kitchen
- Features: Kitchen (Eating Area-Table Space, Galley, Pantry-Closet), Flooring (Hardwood), Window Treatments (Blinds)
- Level: Main
- Area: 128 Square Feet
- Dimensions: 8X16
Living room
- Features: Flooring (Hardwood), Window Treatments (Blinds)
- Level: Main
- Area: 364 Square Feet
- Dimensions: 13X28
Walk in closet
- Features: Flooring (Hardwood)
- Level: Main
- Area: 48 Square Feet
- Dimensions: 6X8
Heating
- Electric, Forced Air
Cooling
- Central Air
Appliances
- Included: Range, Microwave, Dishwasher, Refrigerator, Freezer, Stainless Steel Appliance(s)
- Laundry: Common Area
Features
- Elevator, Storage, Walk-In Closet(s), Open Floorplan, Dining Combo
- Flooring: Hardwood
- Basement: None
Interior area
- Total structure area: 0
- Total interior livable area: 1,300 sqft
Property
Parking
- Total spaces: 3
- Parking features: Asphalt, Garage Door Opener, Heated Garage, On Site, Garage Owned, Attached, Assigned, Guest, Owned, Garage
- Attached garage spaces: 1
- Has uncovered spaces: Yes
Accessibility
- Accessibility features: No Disability Access
Features
- Exterior features: Balcony
- Has view: Yes
- View description: Water
- Water view: Water
Lot
- Features: Corner Lot, Forest Preserve Adjacent
Details
- Additional parcels included: 09163040121131,09163040121279
- Parcel number: 09163040121026
- Special conditions: None
Construction
Type & style
- Home type: Condo
- Property subtype: Condominium, Single Family Residence
Materials
- Brick
- Roof: Tar/Gravel
Condition
- New construction: No
- Year built: 1980
- Major remodel year: 2022
Utilities & green energy
- Electric: Circuit Breakers
- Sewer: Public Sewer
- Water: Lake Michigan, Public
Community & neighborhood
Location
- Region: Des Plaines
- Subdivision: Landmark
HOA & financial
HOA
- Has HOA: Yes
- HOA fee: $462 monthly
- Amenities included: Coin Laundry, Elevator(s), Exercise Room, Storage, Party Room
- Services included: Water, Parking, Insurance, Exercise Facilities, Exterior Maintenance, Lawn Care, Scavenger, Snow Removal
Other
Other facts
- Listing terms: Cash
- Ownership: Condo
Price history
| Date | Event | Price |
|---|---|---|
| 6/27/2025 | Sold | $272,000-1.1%$209/sqft |
Source: | ||
| 6/27/2025 | Pending sale | $274,900$211/sqft |
Source: | ||
| 5/28/2025 | Contingent | $274,900$211/sqft |
Source: | ||
| 5/13/2025 | Listed for sale | $274,900+75.1%$211/sqft |
Source: | ||
| 12/18/2017 | Sold | $157,000-4.8%$121/sqft |
Source: | ||
Public tax history
| Year | Property taxes | Tax assessment |
|---|---|---|
| 2023 | $4,409 +2.5% | $16,721 |
| 2022 | $4,303 +6.2% | $16,721 +26.9% |
| 2021 | $4,051 +1.7% | $13,180 |
Find assessor info on the county website
Neighborhood: 60016
Nearby schools
GreatSchools rating
- 3/10North Elementary SchoolGrades: K-5Distance: 0.3 mi
- 7/10Chippewa Middle SchoolGrades: 6-8Distance: 1.7 mi
- 7/10Maine West High SchoolGrades: 9-12Distance: 1.8 mi
Schools provided by the listing agent
- Elementary: North Elementary School
- Middle: Chippewa Middle School
- High: Maine West High School
- District: 62
Source: MRED as distributed by MLS GRID. This data may not be complete. We recommend contacting the local school district to confirm school assignments for this home.
Get a cash offer in 3 minutes
Find out how much your home could sell for in as little as 3 minutes with a no-obligation cash offer.
Estimated market value$281,700
Get a cash offer in 3 minutes
Find out how much your home could sell for in as little as 3 minutes with a no-obligation cash offer.
Estimated market value
$281,700


