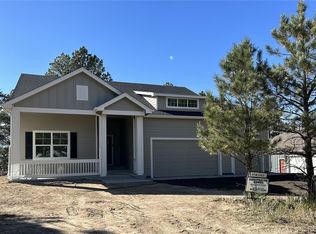Sold for $630,000 on 05/25/24
$630,000
711 S Pine Ridge St, Elizabeth, CO 80107
3beds
3,126sqft
Single Family Residence
Built in 2018
0.33 Acres Lot
$611,900 Zestimate®
$202/sqft
$3,084 Estimated rent
Home value
$611,900
$569,000 - $661,000
$3,084/mo
Zestimate® history
Loading...
Owner options
Explore your selling options
What's special
This home sits on a quiet street, with mature pine trees on either side. From the covered front porch, enjoy the landscaped front yard, drip watering system and mature lawn. When you walk into this home, you're greeted by a seamless blend of dining room, living room, and kitchen areas, creating a welcoming and versatile environment for both everyday living and entertaining. The kitchen has stainless-steel high-end Café appliances, quartz countertops and soft-close cabinets. An island with bar seating offers plenty of room for meal prep and casual dining. This open layout allows for interaction between the chef and guests, making cooking and entertaining a joyous affair. A thoughtful layout provides both privacy and luxury for its occupants. New wooden blinds throughout the home. On one side of the house, you'll find two bedrooms and full bath, ideal for family members or guests. On the opposite side of the home is the primary bedroom with an ensuite bathroom featuring a double sink, spacious stand-alone shower, water room and walk-in closet with built-in shelving. You can also access the deck from the bedroom. The walk-out unfinished basement has endless possibilities. The oversized 2 car garage is equipped with a plumbed gas line for a furnace, painted floor, drywalled, utility sink and 220volt. A fenced backyard provides safety for loved ones and backs up to an undevelopable property. You can envision summer barbecues with friends, quiet mornings sipping coffee, mountain views and sunsets from the deck. This home offers both the convenience of city living and the peacefulness of a mountain retreat. With its spacious interior, scenery, potential for customization, and NO HOA!
Zillow last checked: 8 hours ago
Listing updated: May 28, 2024 at 07:24am
Listed by:
Charlene Brown 720-272-6741,
RE/MAX Accord
Bought with:
Non Member
Non Member
Source: Pikes Peak MLS,MLS#: 7451197
Facts & features
Interior
Bedrooms & bathrooms
- Bedrooms: 3
- Bathrooms: 2
- Full bathrooms: 1
- 3/4 bathrooms: 1
Basement
- Area: 1563
Heating
- Forced Air
Cooling
- None
Appliances
- Included: Dishwasher, Disposal, Dryer, Gas in Kitchen, Microwave, Refrigerator, Self Cleaning Oven, Washer
- Laundry: Main Level
Features
- French Doors, Vaulted Ceiling(s), High Speed Internet
- Flooring: Carpet, Ceramic Tile
- Basement: Full,Unfinished
- Has fireplace: No
- Fireplace features: None
Interior area
- Total structure area: 3,126
- Total interior livable area: 3,126 sqft
- Finished area above ground: 1,563
- Finished area below ground: 1,563
Property
Parking
- Total spaces: 2
- Parking features: Attached, Garage Door Opener, Oversized
- Attached garage spaces: 2
Features
- Has view: Yes
- View description: Panoramic, City, Mountain(s)
Lot
- Size: 0.33 Acres
Details
- Parcel number: 8513129001
Construction
Type & style
- Home type: SingleFamily
- Architectural style: Ranch
- Property subtype: Single Family Residence
Materials
- Wood Siding, Framed on Lot
- Roof: Composite Shingle
Condition
- Existing Home
- New construction: No
- Year built: 2018
Utilities & green energy
- Electric: 220 Volts in Garage
- Water: Municipal
Community & neighborhood
Location
- Region: Elizabeth
Other
Other facts
- Listing terms: Cash,Conventional,FHA,VA Loan
Price history
| Date | Event | Price |
|---|---|---|
| 5/25/2024 | Sold | $630,000-3.1%$202/sqft |
Source: | ||
| 5/8/2024 | Pending sale | $650,000$208/sqft |
Source: | ||
| 5/7/2024 | Listed for sale | $650,000$208/sqft |
Source: | ||
| 4/28/2024 | Pending sale | $650,000$208/sqft |
Source: | ||
| 4/19/2024 | Listed for sale | $650,000+12.1%$208/sqft |
Source: | ||
Public tax history
| Year | Property taxes | Tax assessment |
|---|---|---|
| 2024 | $2,832 -4.7% | $32,050 |
| 2023 | $2,970 -0.9% | $32,050 +9.8% |
| 2022 | $2,998 | $29,190 -2.8% |
Find assessor info on the county website
Neighborhood: 80107
Nearby schools
GreatSchools rating
- 5/10Running Creek Elementary SchoolGrades: K-5Distance: 0.5 mi
- 5/10Elizabeth Middle SchoolGrades: 6-8Distance: 0.7 mi
- 6/10Elizabeth High SchoolGrades: 9-12Distance: 0.9 mi
Schools provided by the listing agent
- Elementary: Running Creek
- Middle: Elizabeth
- High: Elizabeth
- District: Elizabeth C-1
Source: Pikes Peak MLS. This data may not be complete. We recommend contacting the local school district to confirm school assignments for this home.
Get a cash offer in 3 minutes
Find out how much your home could sell for in as little as 3 minutes with a no-obligation cash offer.
Estimated market value
$611,900
Get a cash offer in 3 minutes
Find out how much your home could sell for in as little as 3 minutes with a no-obligation cash offer.
Estimated market value
$611,900
