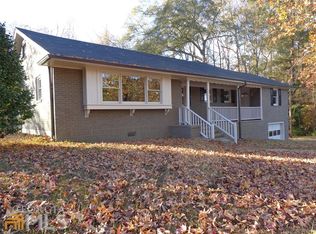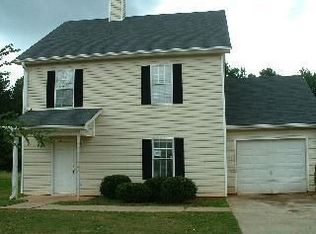Closed
$880,000
711 S Pine Hill Rd, Griffin, GA 30224
4beds
3,050sqft
Single Family Residence
Built in 1974
47.59 Acres Lot
$894,300 Zestimate®
$289/sqft
$2,317 Estimated rent
Home value
$894,300
$850,000 - $939,000
$2,317/mo
Zestimate® history
Loading...
Owner options
Explore your selling options
What's special
3 HOMES ON 47.59 ACRES WITH PRIVATE POND, PAVILION and BEACH AREA! Opportunities galore for this unique find! Main house at 733 S Pine Hill Rd has approx 3050 square feet with 3BR/2BA on the main and 1BR/1/BA down! All brick with a Court Yard Entrance. The home has an Terracotta roof, Bful palm trees and overlooks the private pond. The home has 2 fireplaces, Large family room, Master on the main, sunroom, dining room off kitchen! There are 2 other homes on the property. 701 S Pine Hill Rd has 2341 approx square feet, 3BR/1BA on the main plus 1BR/1BA down! 711 S Pine Hill Rd has 1218 approx square feet, 3BR/1BA screened porch and detached garage! Road frontage on Oak Grove Rd and S Pine Hill Rd!
Zillow last checked: 8 hours ago
Listing updated: August 15, 2023 at 11:07am
Listed by:
Staci Donaldson 404-787-6451,
HR Heritage Realty, Inc.
Bought with:
Aleathea A Oates, 253332
Source: GAMLS,MLS#: 10178935
Facts & features
Interior
Bedrooms & bathrooms
- Bedrooms: 4
- Bathrooms: 3
- Full bathrooms: 3
- Main level bathrooms: 2
- Main level bedrooms: 3
Dining room
- Features: Separate Room
Kitchen
- Features: Breakfast Bar
Heating
- Central
Cooling
- Ceiling Fan(s), Electric
Appliances
- Included: Dishwasher, Microwave, Oven/Range (Combo)
- Laundry: In Kitchen
Features
- Beamed Ceilings, Double Vanity, Master On Main Level
- Flooring: Carpet, Hardwood
- Basement: Bath Finished
- Has fireplace: No
Interior area
- Total structure area: 3,050
- Total interior livable area: 3,050 sqft
- Finished area above ground: 2,050
- Finished area below ground: 1,000
Property
Parking
- Parking features: Attached, Garage, Parking Pad, Side/Rear Entrance
- Has attached garage: Yes
- Has uncovered spaces: Yes
Features
- Levels: Two
- Stories: 2
- Exterior features: Dock, Water Feature
- Waterfront features: Pond, Private
Lot
- Size: 47.59 Acres
- Features: Private
Details
- Additional structures: Garage(s), Other, Outbuilding
- Parcel number: 235 01024A/23501024/23501027
Construction
Type & style
- Home type: SingleFamily
- Architectural style: Brick 4 Side
- Property subtype: Single Family Residence
Materials
- Brick
- Foundation: Block
- Roof: Other
Condition
- Resale
- New construction: No
- Year built: 1974
Utilities & green energy
- Sewer: Septic Tank
- Water: Public
- Utilities for property: Cable Available, Phone Available
Community & neighborhood
Community
- Community features: None
Location
- Region: Griffin
- Subdivision: NONE
Other
Other facts
- Listing agreement: Exclusive Right To Sell
Price history
| Date | Event | Price |
|---|---|---|
| 11/1/2025 | Listing removed | $950,000$311/sqft |
Source: | ||
| 8/25/2025 | Price change | $950,000-17.3%$311/sqft |
Source: | ||
| 7/31/2025 | Price change | $1,149,000-4.2%$377/sqft |
Source: | ||
| 5/28/2025 | Price change | $1,199,000-7.8%$393/sqft |
Source: | ||
| 5/1/2025 | Price change | $1,300,000+62.5%$426/sqft |
Source: | ||
Public tax history
| Year | Property taxes | Tax assessment |
|---|---|---|
| 2024 | $5,171 +4.6% | $144,556 +4.7% |
| 2023 | $4,945 +14.2% | $138,084 +15.9% |
| 2022 | $4,331 +293.5% | $119,120 +88% |
Find assessor info on the county website
Neighborhood: 30224
Nearby schools
GreatSchools rating
- 4/10Moreland Road Elementary SchoolGrades: PK-5Distance: 2.2 mi
- 4/10Carver Road Middle SchoolGrades: 6-8Distance: 2.3 mi
- 3/10Griffin High SchoolGrades: 9-12Distance: 1.2 mi
Schools provided by the listing agent
- Elementary: Moreland Road
- Middle: Carver Road
- High: Griffin
Source: GAMLS. This data may not be complete. We recommend contacting the local school district to confirm school assignments for this home.
Get a cash offer in 3 minutes
Find out how much your home could sell for in as little as 3 minutes with a no-obligation cash offer.
Estimated market value$894,300
Get a cash offer in 3 minutes
Find out how much your home could sell for in as little as 3 minutes with a no-obligation cash offer.
Estimated market value
$894,300

