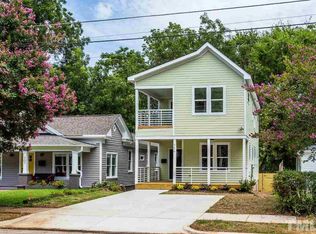Sold for $1,050,000
$1,050,000
711 S East St, Raleigh, NC 27601
3beds
2,088sqft
Single Family Residence, Residential
Built in 1920
0.34 Acres Lot
$1,025,700 Zestimate®
$503/sqft
$3,544 Estimated rent
Home value
$1,025,700
$974,000 - $1.08M
$3,544/mo
Zestimate® history
Loading...
Owner options
Explore your selling options
What's special
An opportunity to own a ranch style property with historic charm, modern comforts and enjoy downtown Raleigh living combined with an outdoor oasis - a unique mix so close to our vibrant city. Originally built in 1920 this beautifully renovated home offers classic architecture, original hardwood floors while incorporating thoughtful modern updates throughout. Spacious and open floor plan provides plenty of space for family living, entertaining, and working from home. As part of this unique property is a detached newly constructed Accessory Dwelling Unit with its own private entrance, perfect for guests, in-laws, or as a rental for additional income. The ADU boasts 603 square feet of versatile space in addition to the 2088 square feet of the main home, consisting of a 279 square foot workshop and a 324 square foot studio living area with separate entrances totaling 2691 square feet. The studio is designed for comfort and convenience, featuring its own patio, a well-appointed kitchen and a full bathroom that can be used as a guest suite/multi-generational living or as a lucrative short/long-term rental. For added convenience, the home and ADU come with the option of being fully furnished, making it easy for you to begin generating income on day 1 on either or both the main house and ADU as they already have a strong short-term rental following with many 5-star AirBnB reviews. Whether you choose to use the workshop for hobbies, a home office, or additional storage, this space offers endless possibilities. The expansive 0.34-acre lot is a rare downtown urban oasis and a perfect setup for outdoor entertaining. A beautiful screened in porch leads to an outdoor kitchen, deck and overlooks a roomy patio, transitioning into a glorious fire pit area where you can enjoy the city lights of Raleigh as you unwind from a busy day. The location is unbeatable. Transfer Co Food Hall, Chavis Park, Fayetteville St, museums, & restaurants/bars are just a short walk. Greenway access to Downtown South & Dix Park and easy access to I-40 for fast travel. This home blends downtown living with a spacious lot & income potential, there won't be another opportunity like it.
Zillow last checked: 8 hours ago
Listing updated: October 28, 2025 at 12:54am
Listed by:
Samantha Alcorn 919-840-8132,
The NC Real Estate Firm, LLC
Bought with:
Emily Barbour, 286527
Hodge & Kittrell Sotheby's Int
Source: Doorify MLS,MLS#: 10084348
Facts & features
Interior
Bedrooms & bathrooms
- Bedrooms: 3
- Bathrooms: 4
- Full bathrooms: 3
- 1/2 bathrooms: 1
Heating
- Electric, Forced Air
Cooling
- Ceiling Fan(s), Central Air, Electric, Gas
Appliances
- Included: Built-In Gas Oven, Built-In Range, Dishwasher, Disposal, Microwave, Range, Stainless Steel Appliance(s), Tankless Water Heater
- Laundry: Laundry Room, Main Level
Features
- Ceiling Fan(s), Kitchen Island, Kitchen/Dining Room Combination, Open Floorplan, Pantry, Master Downstairs, Quartz Counters, Recessed Lighting, Walk-In Closet(s), Walk-In Shower
- Flooring: Hardwood, Tile
- Has fireplace: No
Interior area
- Total structure area: 2,088
- Total interior livable area: 2,088 sqft
- Finished area above ground: 2,088
- Finished area below ground: 0
Property
Parking
- Total spaces: 3
- Parking features: Driveway
Features
- Levels: One
- Stories: 1
- Patio & porch: Covered, Deck, Front Porch, Patio, Porch, Rear Porch, Screened, Side Porch
- Exterior features: Fenced Yard, Outdoor Kitchen
- Fencing: Back Yard
- Has view: Yes
Lot
- Size: 0.34 Acres
- Dimensions: 61 x 232 x 64 x 233
- Features: Back Yard, Landscaped
Details
- Additional structures: Residence, Storage, Workshop
- Parcel number: 1703950897
- Zoning: R-10
- Special conditions: Standard
Construction
Type & style
- Home type: SingleFamily
- Architectural style: Ranch
- Property subtype: Single Family Residence, Residential
Materials
- HardiPlank Type
- Foundation: Block
- Roof: Shingle
Condition
- New construction: No
- Year built: 1920
Utilities & green energy
- Sewer: Public Sewer
- Water: Public
Community & neighborhood
Location
- Region: Raleigh
- Subdivision: South Park
Price history
| Date | Event | Price |
|---|---|---|
| 5/29/2025 | Sold | $1,050,000-3.2%$503/sqft |
Source: | ||
| 4/2/2025 | Pending sale | $1,085,000$520/sqft |
Source: | ||
| 3/24/2025 | Listed for sale | $1,085,000+502.8%$520/sqft |
Source: | ||
| 9/13/2024 | Listing removed | $5,800$3/sqft |
Source: Zillow Rentals Report a problem | ||
| 8/30/2024 | Listed for rent | $5,800$3/sqft |
Source: Zillow Rentals Report a problem | ||
Public tax history
| Year | Property taxes | Tax assessment |
|---|---|---|
| 2025 | $7,926 -10.4% | $904,196 -12.2% |
| 2024 | $8,841 +42.1% | $1,030,175 +81.1% |
| 2023 | $6,222 +7.6% | $568,970 |
Find assessor info on the county website
Neighborhood: Central
Nearby schools
GreatSchools rating
- 5/10Joyner ElementaryGrades: PK-5Distance: 3 mi
- 6/10Moore Square Museum Magnet MidGrades: 6-8Distance: 0.4 mi
- 7/10Needham Broughton HighGrades: 9-12Distance: 1.7 mi
Schools provided by the listing agent
- Elementary: Wake - Joyner
- Middle: Wake - Moore Square Museum
- High: Wake - Broughton
Source: Doorify MLS. This data may not be complete. We recommend contacting the local school district to confirm school assignments for this home.
Get a cash offer in 3 minutes
Find out how much your home could sell for in as little as 3 minutes with a no-obligation cash offer.
Estimated market value$1,025,700
Get a cash offer in 3 minutes
Find out how much your home could sell for in as little as 3 minutes with a no-obligation cash offer.
Estimated market value
$1,025,700
