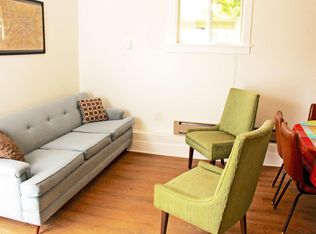Sold
Price Unknown
711 S Eagleson Rd, Boise, ID 83705
3beds
1baths
1,116sqft
Single Family Residence
Built in 1955
10,454.4 Square Feet Lot
$422,900 Zestimate®
$--/sqft
$1,740 Estimated rent
Home value
$422,900
$393,000 - $457,000
$1,740/mo
Zestimate® history
Loading...
Owner options
Explore your selling options
What's special
This charming Brick Home is an incredible opportunity on the Bench in Boise with a large corner lot zoned R-1C that offers multiple RV parking spots, several outdoor entertaining areas and is just minutes from downtown Boise. This home features beautiful picture windows, an open living area with a beautiful wood burning fireplace and 3 spacious bedrooms. Newer HVAC system, fresh paint, and all new stainless steel appliances in this updated kitchen that includes a new gas range! New doors & light fixtures, newer hot water heater, newer carpet, original hardwood floors and some LVP floors. Two storage sheds, one with power and track lighting. Dog run or chicken coop and garden space make this a must see property!!
Zillow last checked: 8 hours ago
Listing updated: June 21, 2024 at 02:53pm
Listed by:
Cortie Noud 208-571-3148,
Atova
Bought with:
Spencer Southey
exp Realty, LLC
Source: IMLS,MLS#: 98910011
Facts & features
Interior
Bedrooms & bathrooms
- Bedrooms: 3
- Bathrooms: 1
- Main level bathrooms: 1
- Main level bedrooms: 3
Primary bedroom
- Level: Main
- Area: 120
- Dimensions: 12 x 10
Bedroom 2
- Level: Main
- Area: 110
- Dimensions: 10 x 11
Bedroom 3
- Level: Main
- Area: 121
- Dimensions: 11 x 11
Kitchen
- Level: Main
- Area: 130
- Dimensions: 10 x 13
Living room
- Level: Main
- Area: 247
- Dimensions: 19 x 13
Heating
- Forced Air, Natural Gas
Cooling
- Central Air
Appliances
- Included: Electric Water Heater, Dishwasher, Disposal, Microwave, Refrigerator, Gas Oven, Gas Range
Features
- Pantry, Number of Baths Main Level: 1
- Flooring: Hardwood, Carpet
- Has basement: No
- Number of fireplaces: 1
- Fireplace features: One
Interior area
- Total structure area: 1,116
- Total interior livable area: 1,116 sqft
- Finished area above ground: 1,116
Property
Parking
- Total spaces: 1
- Parking features: Attached, RV Access/Parking
- Attached garage spaces: 1
- Details: Garage: 23x13, Garage Door: 8x7
Features
- Levels: One
- Exterior features: Dog Run
- Fencing: Full,Wood
Lot
- Size: 10,454 sqft
- Features: 10000 SF - .49 AC, Garden, Corner Lot
Details
- Parcel number: R6890020230
- Zoning: R-1C
Construction
Type & style
- Home type: SingleFamily
- Property subtype: Single Family Residence
Materials
- Brick, Frame, Other
- Foundation: Crawl Space
- Roof: Composition
Condition
- Year built: 1955
Utilities & green energy
- Water: Public
- Utilities for property: Sewer Connected
Community & neighborhood
Location
- Region: Boise
- Subdivision: Palmer Sub
Other
Other facts
- Listing terms: Cash,Consider All,Conventional,FHA,VA Loan
- Ownership: Less Than Fee Simple,Fractional Ownership: No
- Road surface type: Paved
Price history
Price history is unavailable.
Public tax history
| Year | Property taxes | Tax assessment |
|---|---|---|
| 2025 | $2,317 +0.3% | $382,800 +0.7% |
| 2024 | $2,309 -7.9% | $380,300 +3.7% |
| 2023 | $2,507 +15% | $366,800 -11.4% |
Find assessor info on the county website
Neighborhood: Central Bench
Nearby schools
GreatSchools rating
- 3/10Hillcrest Elementary SchoolGrades: PK-6Distance: 1 mi
- 3/10South Junior High SchoolGrades: 7-9Distance: 1.5 mi
- 7/10Borah Senior High SchoolGrades: 9-12Distance: 0.3 mi
Schools provided by the listing agent
- Elementary: Hillcrest
- Middle: South (Boise)
- High: Borah
- District: Boise School District #1
Source: IMLS. This data may not be complete. We recommend contacting the local school district to confirm school assignments for this home.
