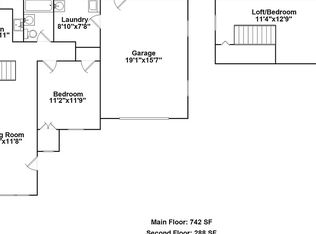Great starter home or investment property. This home is located close to shopping and University of Illinois. The sellers replaced some of the windows and newer carpet. This home was used by a University of Illinois student to live in while going to school. It is move in ready. Please call to schedule your showing today.
This property is off market, which means it's not currently listed for sale or rent on Zillow. This may be different from what's available on other websites or public sources.

