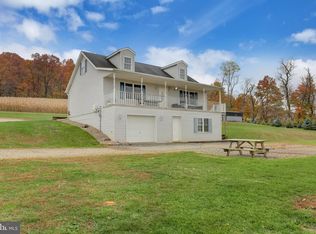Sold for $214,500
$214,500
711 Rutter Rd, Halifax, PA 17032
3beds
1,200sqft
Single Family Residence
Built in 1973
0.56 Acres Lot
$254,300 Zestimate®
$179/sqft
$1,657 Estimated rent
Home value
$254,300
$236,000 - $272,000
$1,657/mo
Zestimate® history
Loading...
Owner options
Explore your selling options
What's special
Ranch home on large lot in Halifax! Home features 1,200 sq. ft., 3 bedrooms (1 is currently used as a laundry room with washer & dryer hook ups, both included), hardwood floors, updated eat-in kitchen with pantry and all appliances included, full walkout basement. Beautiful views behind and across the street from this one! Separate brick building was once a schoolhouse and then was at one time the main residence. Enjoy no utility bills for well water and septic. Home is heated by oil. The sale of this property includes 3 parcels, adding up to the 1.12 acre lot! Located just a short country drive from Harrisburg, PA! Home is being sold AS IS.
Zillow last checked: 8 hours ago
Listing updated: December 27, 2024 at 12:20pm
Listed by:
Cathie Heika 717-554-9655,
Turn Key Realty Group
Bought with:
CHRIS DETWEILER, AB065787
Howard Hanna Company-Camp Hill
Source: Bright MLS,MLS#: PADA2040186
Facts & features
Interior
Bedrooms & bathrooms
- Bedrooms: 3
- Bathrooms: 1
- Full bathrooms: 1
- Main level bathrooms: 1
- Main level bedrooms: 3
Basement
- Area: 0
Heating
- Baseboard, Oil
Cooling
- None, Electric
Appliances
- Included: Microwave, Dryer, Oven/Range - Electric, Refrigerator, Washer, Electric Water Heater
- Laundry: Main Level
Features
- Attic, Bathroom - Stall Shower, Ceiling Fan(s), Combination Kitchen/Dining, Dining Area, Floor Plan - Traditional, Eat-in Kitchen, Pantry, Dry Wall, Plaster Walls
- Flooring: Carpet, Hardwood, Vinyl
- Windows: Wood Frames, Window Treatments
- Basement: Full,Exterior Entry,Unfinished,Walk-Out Access,Windows
- Has fireplace: No
Interior area
- Total structure area: 1,200
- Total interior livable area: 1,200 sqft
- Finished area above ground: 1,200
- Finished area below ground: 0
Property
Parking
- Total spaces: 4
- Parking features: Asphalt, Driveway
- Uncovered spaces: 4
Accessibility
- Accessibility features: None
Features
- Levels: One
- Stories: 1
- Patio & porch: Porch
- Pool features: None
- Has view: Yes
- View description: Mountain(s), Valley
Lot
- Size: 0.56 Acres
- Features: Cleared, Front Yard, Irregular Lot, Rear Yard, Rural, SideYard(s), Sloped, Unknown Soil Type
Details
- Additional structures: Above Grade, Below Grade
- Parcel number: 320200030000000
- Zoning: RESIDENTIAL
- Special conditions: Standard
Construction
Type & style
- Home type: SingleFamily
- Architectural style: Ranch/Rambler
- Property subtype: Single Family Residence
Materials
- Frame, Aluminum Siding
- Foundation: Block
- Roof: Architectural Shingle
Condition
- Average
- New construction: No
- Year built: 1973
Utilities & green energy
- Electric: 100 Amp Service
- Sewer: Septic Exists
- Water: Well
Community & neighborhood
Location
- Region: Halifax
- Subdivision: None Available
- Municipality: JACKSON TWP
Other
Other facts
- Listing agreement: Exclusive Right To Sell
- Listing terms: Cash,Conventional
- Ownership: Fee Simple
- Road surface type: Paved
Price history
| Date | Event | Price |
|---|---|---|
| 12/27/2024 | Sold | $214,500+7.3%$179/sqft |
Source: | ||
| 12/3/2024 | Pending sale | $199,900$167/sqft |
Source: | ||
| 11/27/2024 | Listed for sale | $199,900$167/sqft |
Source: | ||
Public tax history
| Year | Property taxes | Tax assessment |
|---|---|---|
| 2025 | $2,987 +8.3% | $85,600 |
| 2023 | $2,759 +4.1% | $85,600 |
| 2022 | $2,649 +3.4% | $85,600 |
Find assessor info on the county website
Neighborhood: 17032
Nearby schools
GreatSchools rating
- NAEnders-Fisherville El SchoolGrades: PK-1Distance: 1.3 mi
- 6/10Halifax Area Middle SchoolGrades: 5-8Distance: 3.6 mi
- 6/10Halifax Area High SchoolGrades: 9-12Distance: 3.6 mi
Schools provided by the listing agent
- High: Halifax Area
- District: Halifax Area
Source: Bright MLS. This data may not be complete. We recommend contacting the local school district to confirm school assignments for this home.
Get pre-qualified for a loan
At Zillow Home Loans, we can pre-qualify you in as little as 5 minutes with no impact to your credit score.An equal housing lender. NMLS #10287.
Sell for more on Zillow
Get a Zillow Showcase℠ listing at no additional cost and you could sell for .
$254,300
2% more+$5,086
With Zillow Showcase(estimated)$259,386
