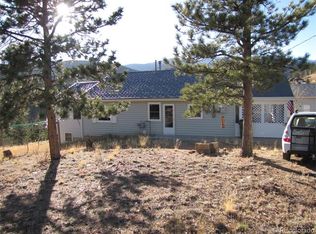MUST SEE this one! 4 Bedroom / 3 Bath: Updates/Upgrades/New Carpet. Main Level Master Suite, Living Room with floor to ceiling windows and Fireplace (insert), Kitchen with island/bar. Dining room. Open Floor Plan. Walk-out Basement. Family room with pellet stove. 2 car Garage and Paved Driveway. Dog run. *****PLUS: 1200 Sq. Ft Detached garage with 1200 sq. feet of finished space above the garage. Perfect for Studio / Yoga / Dance / Gameroom / Gym, almost anything you need it to be. ...Views and beautifully treed and private 3 acres with rock croppings. Motivated Sellers. Bring Your Offers!
This property is off market, which means it's not currently listed for sale or rent on Zillow. This may be different from what's available on other websites or public sources.

