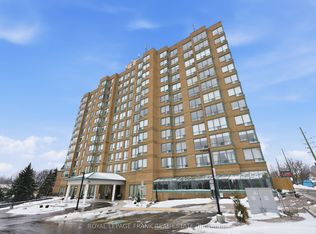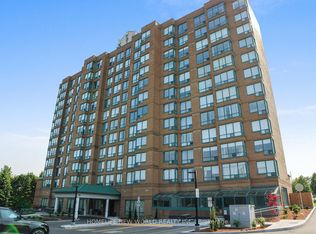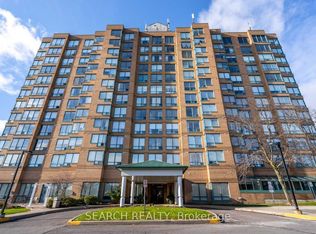Sold for $475,000
C$475,000
711 Rossland Rd E #604, Whitby, ON L1N 8Z1
2beds
850sqft
Condo/Apt Unit, Residential, Condominium
Built in 1990
-- sqft lot
$-- Zestimate®
C$559/sqft
C$2,278 Estimated rent
Home value
Not available
Estimated sales range
Not available
$2,278/mo
Loading...
Owner options
Explore your selling options
What's special
Just what you have been waiting for! Tastefully updated 2 Bedroom 2 Bathroom Corner Condo Unit in the Heart of Whitby. 2 owned underground Parking Spaces! Gorgeous, Open concept kitchen w/ updated appliances, newly selected neutral granite countertops, custom backsplash and a convenient breakfast bar! Floor to ceiling windows that allows tons of natural light to fill this east facing unit! Custom window coverings. Stunning panoramic views from every room! Stylish hardwood floors. 2 renovated bathrooms featuring granite topped vanities. Large closets throughout w/ plenty of extra storage. Exclusive En-Suite Laundry, On-Site Gym, Party Rm, Billiards/Game Rm, underground Car Wash Bay and more! Convenient location. Walk to shopping, restaurants, Public Transit & Community Centre!
Zillow last checked: 8 hours ago
Listing updated: August 20, 2025 at 09:54pm
Listed by:
Frank Leo, Salesperson,
RE/MAX West Realty Inc. Brokerage
Source: ITSO,MLS®#: 40713863Originating MLS®#: Barrie & District Association of REALTORS® Inc.
Facts & features
Interior
Bedrooms & bathrooms
- Bedrooms: 2
- Bathrooms: 2
- Full bathrooms: 2
- Main level bathrooms: 2
- Main level bedrooms: 2
Other
- Description: 3pc Ensuite, Lg Window, Lg Closet
- Features: 3-Piece, Bay Window, Heated Floor, Wall-to-Wall Closet
- Level: Main
Bedroom
- Features: 4-Piece, Wall-to-Wall Closet
- Level: Main
Bathroom
- Description: Walk-In Shower, Granite Vanity
- Features: 3-Piece, Separate Room, Tile Floors
- Level: Main
Bathroom
- Description: Tub/Shower - Granite Vanity
- Features: 4-Piece
- Level: Main
Kitchen
- Description: Renovated, Granite Counters
- Features: Double Vanity, Laundry, Open Concept, Pantry, Professionally Designed
- Level: Main
Living room
- Description: Open Concept, Bright, Hardwood
- Features: Hardwood Floor, Open Concept, Professionally Designed
- Level: Main
Office
- Description: Separate, Fl to Ceiling Windows
- Features: Hardwood Floor
- Level: Main
Heating
- Forced Air
Cooling
- Central Air
Appliances
- Included: Dishwasher, Dryer, Gas Oven/Range, Microwave, Refrigerator, Stove, Washer
- Laundry: In-Suite
Features
- Elevator
- Windows: Window Coverings
- Basement: None
- Has fireplace: No
Interior area
- Total structure area: 850
- Total interior livable area: 850 sqft
- Finished area above ground: 850
Property
Parking
- Total spaces: 2
- Parking features: Exclusive, Guest
- Garage spaces: 2
- Details: Assigned Space: 63, 13
Accessibility
- Accessibility features: Accessible Elevator Installed, Accessible Hallway(s)
Features
- Exterior features: Landscaped
- Has view: Yes
- View description: Clear, Panoramic, Skyline
- Frontage type: East
- Frontage length: 139.17
Lot
- Size: 0.73 Acres
- Dimensions: 139.17 x 227.98
- Features: Urban, Business Centre, Corner Lot, Dog Park, City Lot, Highway Access, Hospital, Park, Place of Worship, Public Transit, Quiet Area, Rec./Community Centre, Schools
Details
- Parcel number: 271220100
- Zoning: RMU
Construction
Type & style
- Home type: Condo
- Architectural style: 1 Storey/Apt
- Property subtype: Condo/Apt Unit, Residential, Condominium
- Attached to another structure: Yes
Materials
- Brick
- Foundation: Unknown
- Roof: Other
Condition
- 31-50 Years
- New construction: No
- Year built: 1990
Utilities & green energy
- Sewer: Sewer (Municipal)
- Water: Municipal
Community & neighborhood
Security
- Security features: Concierge/Security Guard, Security System
Location
- Region: Whitby
HOA & financial
HOA
- Has HOA: Yes
- HOA fee: C$995 monthly
- Amenities included: Car Wash Area, Elevator(s), Fitness Center, Game Room, Party Room, Parking
- Services included: Insurance, Building Maintenance, Common Elements, Heat, Hydro, Parking, Snow Removal, Water, Water Heater
Price history
| Date | Event | Price |
|---|---|---|
| 8/21/2025 | Sold | C$475,000C$559/sqft |
Source: ITSO #40713863 Report a problem | ||
Public tax history
Tax history is unavailable.
Neighborhood: L1N
Nearby schools
GreatSchools rating
No schools nearby
We couldn't find any schools near this home.


