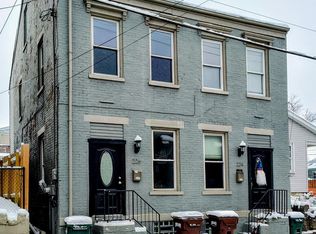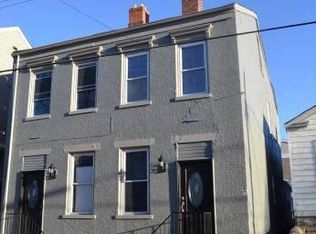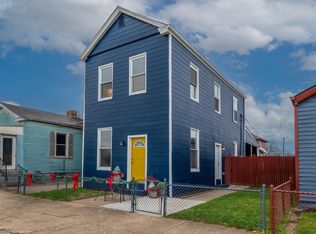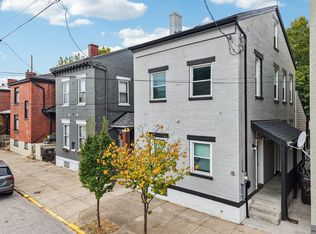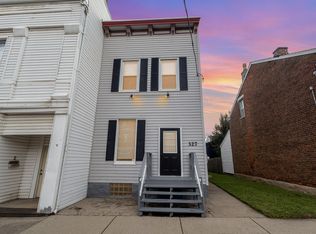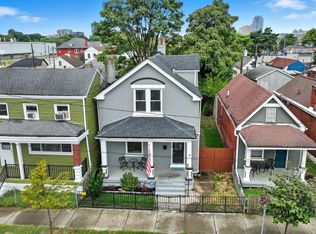Adorably rebuilt and renovated ranch style home in Newport featuring true 1-story living, 2 bedrooms, 2 full bathrooms, & a privacy fenced backyard! Charming updates inside and outside of the entire home leaving it move-in ready. Updated HVAC, water heater, and so much more! Step into the living room and you are greeted with soaring ceilings and shiplap fireplace. 1st floor primary suite w/ private full bathroom & closet. Spacious kitchen featuring plenty of cabinets, granite counters, butcher block island, & walk out to your backyard. Immediate occupancy! Minutes from Newport on the levee, Interstate, & Cincinnati.
For sale
Price cut: $10K (10/29)
$279,900
711 Roberts St, Newport, KY 41071
2beds
--sqft
Est.:
Single Family Residence, Residential
Built in ----
2,178 Square Feet Lot
$-- Zestimate®
$--/sqft
$-- HOA
What's special
- 42 days |
- 675 |
- 35 |
Zillow last checked: 8 hours ago
Listing updated: October 29, 2025 at 04:38pm
Listed by:
The Berens Team 859-663-8464,
Keller Williams Realty Services,
Stephanie Berens 859-394-5054,
Keller Williams Realty Services
Source: NKMLS,MLS#: 637593
Tour with a local agent
Facts & features
Interior
Bedrooms & bathrooms
- Bedrooms: 2
- Bathrooms: 2
- Full bathrooms: 2
Primary bedroom
- Features: Walk-In Closet(s), Bath Adjoins, Ceiling Fan(s), Luxury Vinyl Flooring
- Level: First
- Area: 168
- Dimensions: 14 x 12
Bedroom 2
- Features: Ceiling Fan(s), Luxury Vinyl Flooring
- Level: First
- Area: 112
- Dimensions: 14 x 8
Bathroom 2
- Features: Full Finished Bath, Tub With Shower
- Level: First
- Area: 35
- Dimensions: 7 x 5
Kitchen
- Features: Breakfast Bar, Kitchen Island, Eat-in Kitchen, Luxury Vinyl Flooring
- Level: First
- Area: 192
- Dimensions: 16 x 12
Laundry
- Features: Luxury Vinyl Flooring
- Level: First
- Area: 25
- Dimensions: 5 x 5
Living room
- Features: Fireplace(s), Recessed Lighting, Luxury Vinyl Flooring
- Level: First
- Area: 255
- Dimensions: 17 x 15
Primary bath
- Features: Shower
- Level: First
- Area: 35
- Dimensions: 7 x 5
Heating
- Has Heating (Unspecified Type)
Cooling
- Central Air
Appliances
- Included: Electric Oven, Electric Range, Dishwasher, Microwave
Features
- Kitchen Island, Ceiling Fan(s), High Ceilings, Recessed Lighting, Vaulted Ceiling(s)
- Basement: Partial
- Number of fireplaces: 1
- Fireplace features: Electric
Property
Parking
- Parking features: On Street
- Has uncovered spaces: Yes
Features
- Levels: One
- Stories: 1
- Fencing: Wood
Lot
- Size: 2,178 Square Feet
Details
- Parcel number: 9999900645.00
- Zoning description: Residential
Construction
Type & style
- Home type: SingleFamily
- Architectural style: Ranch
- Property subtype: Single Family Residence, Residential
Materials
- Vinyl Siding
- Foundation: Stone
- Roof: Shingle
Condition
- Existing Structure
- New construction: No
Utilities & green energy
- Sewer: Public Sewer
- Water: Public
- Utilities for property: Natural Gas Available, Sewer Available, Water Available
Community & HOA
HOA
- Has HOA: No
Location
- Region: Newport
Financial & listing details
- Tax assessed value: $44,500
- Annual tax amount: $180
- Date on market: 10/29/2025
- Cumulative days on market: 250 days
Estimated market value
Not available
Estimated sales range
Not available
Not available
Price history
Price history
| Date | Event | Price |
|---|---|---|
| 10/29/2025 | Price change | $279,900-3.4% |
Source: | ||
| 10/2/2025 | Price change | $289,900-1.7% |
Source: | ||
| 8/8/2025 | Price change | $294,900-1.7% |
Source: | ||
| 4/25/2025 | Price change | $299,900-1.6% |
Source: | ||
| 4/17/2025 | Price change | $304,900-4.7% |
Source: | ||
Public tax history
Public tax history
| Year | Property taxes | Tax assessment |
|---|---|---|
| 2022 | $180 -2.9% | $44,500 |
| 2021 | $186 +24.7% | $44,500 +26.4% |
| 2018 | $149 -32% | $35,200 |
Find assessor info on the county website
BuyAbility℠ payment
Est. payment
$1,393/mo
Principal & interest
$1085
Property taxes
$210
Home insurance
$98
Climate risks
Neighborhood: 41071
Nearby schools
GreatSchools rating
- 3/10Newport Intermediate SchoolGrades: 3-6Distance: 0.3 mi
- 5/10Newport High SchoolGrades: 7-12Distance: 0.5 mi
- NANewport Primary SchoolGrades: PK-2Distance: 0.5 mi
Schools provided by the listing agent
- Elementary: Npt Primary Intermed
- Middle: Newport Intermediate
- High: Newport High
Source: NKMLS. This data may not be complete. We recommend contacting the local school district to confirm school assignments for this home.
- Loading
- Loading
