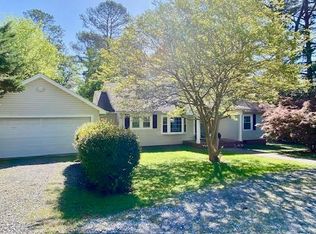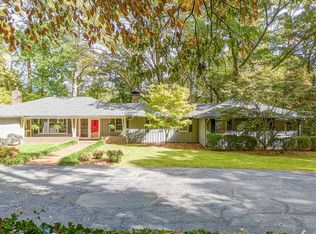Come make a splash at 711 Ridgewood Ln! Zoned for Dalton City Schools this 6BD/3BA home is updated & ready for you! Step inside to a spacious living room w/ hardwood flooring, fireplace & built ins, amazing kitchen w/ custom cabinets, large island, pantry, breakfast area, formal dining room & butler's kitchen. Main level also includes: office, laundry room, full bath, additional bedrooms, master bedroom w/ fresh paint, new flooring & amazing walk in shower. Downstairs features large den, 3 bedrooms, full bath & 2nd laundry. W/ private entrance - its perfect for a teen suite, mother in law suite or just a great family gathering space after a hot day at the pool! SO MUCH TO LOVE - Private yard, in town, in ground pool, double carport, circle drive, & detached carport with RV hook ups.
This property is off market, which means it's not currently listed for sale or rent on Zillow. This may be different from what's available on other websites or public sources.


