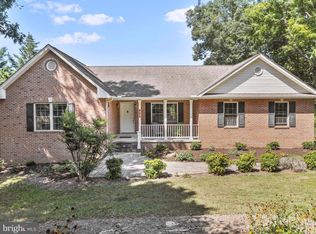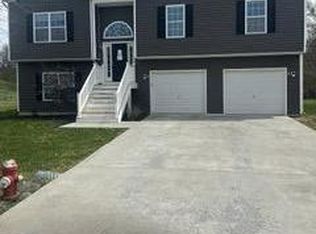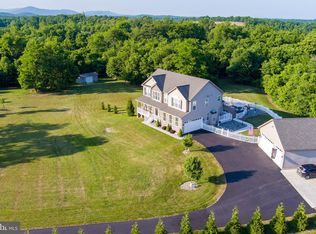4BR 3.5 bath open floor plan with stone fireplace in the great room. In Law suite in basement 2 levels of deck overlooking gorgeous 5+ fenced acre lot with barn and stream. Detached 3 car garage with space to finish above it. Landscaping, stone steps, circle driveway, wood stove, heated floors in basement, corral, unrestricted. Like nothing you have ever seen!
This property is off market, which means it's not currently listed for sale or rent on Zillow. This may be different from what's available on other websites or public sources.



