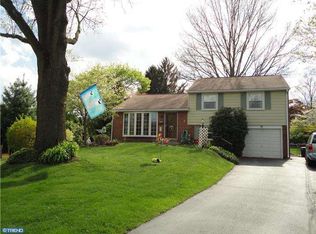Sold for $632,550
$632,550
711 Rhoads Dr, Springfield, PA 19064
4beds
2,973sqft
Single Family Residence
Built in 1955
9,148 Square Feet Lot
$651,900 Zestimate®
$213/sqft
$3,606 Estimated rent
Home value
$651,900
$587,000 - $724,000
$3,606/mo
Zestimate® history
Loading...
Owner options
Explore your selling options
What's special
Bright & Spacious 4-Bedroom Split-Level in a Prime Location! Step into this bright and sunny expanded split-level home, offering 4 bedrooms and 2.5 baths designed for comfort and style. The large family room is perfect for gatherings, while the huge master suite addition provides a private retreat. The home features a beautiful newer kitchen (2022) with quartz countertops. The large enclosed porch is ideal for enjoying your morning coffee in a peaceful setting. Outside you will find a private patio in a fenced back yard. This well-maintained home features 2-zone HVAC installed in 2023 for year-round comfort. Hardwood floors, newer bathrooms and almost 3000 feet of living space are just a few of the reasons to make this your next home! Located in a top-rated school district, it offers easy access to major highways, the airport, and public transportation, making commuting a breeze. Move-in ready and waiting for you!
Zillow last checked: 8 hours ago
Listing updated: May 16, 2025 at 01:53am
Listed by:
Beth Ann Berman 610-662-9493,
Premier Property Sales & Rentals
Bought with:
Jim Cant, RS320498
Weichert, Realtors - Cornerstone
Source: Bright MLS,MLS#: PADE2086336
Facts & features
Interior
Bedrooms & bathrooms
- Bedrooms: 4
- Bathrooms: 3
- Full bathrooms: 2
- 1/2 bathrooms: 1
Primary bedroom
- Features: Primary Bedroom - Sitting Area, Bathroom - Stall Shower, Attached Bathroom
- Level: Upper
- Area: 238 Square Feet
- Dimensions: 17 x 14
Kitchen
- Level: Main
Laundry
- Level: Upper
Sitting room
- Level: Upper
- Area: 323 Square Feet
- Dimensions: 19 x 17
Heating
- Forced Air, Natural Gas
Cooling
- Central Air, Electric
Appliances
- Included: Gas Water Heater
- Laundry: Upper Level, Laundry Room
Features
- Flooring: Hardwood, Ceramic Tile
- Basement: Walk-Out Access,Exterior Entry
- Has fireplace: No
Interior area
- Total structure area: 3,223
- Total interior livable area: 2,973 sqft
- Finished area above ground: 2,573
- Finished area below ground: 400
Property
Parking
- Total spaces: 2
- Parking features: Off Street
Accessibility
- Accessibility features: None
Features
- Levels: Multi/Split,Four
- Stories: 4
- Pool features: None
- Fencing: Back Yard
Lot
- Size: 9,148 sqft
- Dimensions: 68.00 x 120.00
Details
- Additional structures: Above Grade, Below Grade
- Parcel number: 42000516700
- Zoning: RESIDENTIAL
- Special conditions: Standard
Construction
Type & style
- Home type: SingleFamily
- Property subtype: Single Family Residence
Materials
- Vinyl Siding
- Foundation: Crawl Space
- Roof: Shingle
Condition
- Excellent,Very Good
- New construction: No
- Year built: 1955
- Major remodel year: 2022
Utilities & green energy
- Sewer: Public Sewer
- Water: Public
Community & neighborhood
Location
- Region: Springfield
- Subdivision: Dream Valley
- Municipality: SPRINGFIELD TWP
Other
Other facts
- Listing agreement: Exclusive Agency
- Listing terms: Conventional,FHA,VA Loan,Cash
- Ownership: Fee Simple
Price history
| Date | Event | Price |
|---|---|---|
| 5/15/2025 | Sold | $632,550+5.6%$213/sqft |
Source: | ||
| 3/28/2025 | Contingent | $599,000$201/sqft |
Source: | ||
| 3/23/2025 | Listed for sale | $599,000+169.8%$201/sqft |
Source: | ||
| 3/2/2004 | Sold | $222,000$75/sqft |
Source: Public Record Report a problem | ||
Public tax history
| Year | Property taxes | Tax assessment |
|---|---|---|
| 2025 | $8,702 +4.4% | $296,620 |
| 2024 | $8,337 +3.9% | $296,620 |
| 2023 | $8,028 +2.2% | $296,620 |
Find assessor info on the county website
Neighborhood: 19064
Nearby schools
GreatSchools rating
- NASpringfield Literacy CenterGrades: K-1Distance: 0.7 mi
- 6/10Richardson Middle SchoolGrades: 6-8Distance: 0.7 mi
- 10/10Springfield High SchoolGrades: 9-12Distance: 0.7 mi
Schools provided by the listing agent
- Elementary: Sabold
- Middle: Richardson
- High: Springfield
- District: Springfield
Source: Bright MLS. This data may not be complete. We recommend contacting the local school district to confirm school assignments for this home.
Get a cash offer in 3 minutes
Find out how much your home could sell for in as little as 3 minutes with a no-obligation cash offer.
Estimated market value$651,900
Get a cash offer in 3 minutes
Find out how much your home could sell for in as little as 3 minutes with a no-obligation cash offer.
Estimated market value
$651,900
