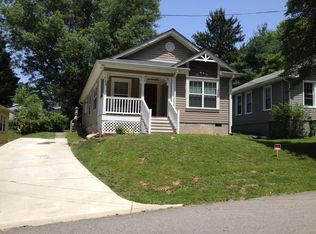Closed
$341,500
711 Reed St, Asheville, NC 28803
2beds
942sqft
Single Family Residence
Built in 1928
0.13 Acres Lot
$338,800 Zestimate®
$363/sqft
$1,702 Estimated rent
Home value
$338,800
$305,000 - $376,000
$1,702/mo
Zestimate® history
Loading...
Owner options
Explore your selling options
What's special
A perfectly charming 1928 Bungalow awaits its new owners at 711 Reed St. Step onto the inviting front porch, perfect for morning coffee or evening gatherings with friends. Inside, original hardwood floors grace the spacious living area, anchored by a decorative fireplace (currently non-functional). The semi-open floor plan seamlessly connects the living room to a large dining room and kitchen. Two bedrooms and a beautifully renovated bathroom branch off the living area. Updated Schoolhouse light fixtures and custom paint colors enhance the home's move-in readiness, blending modern convenience with cherished character. Thoughtful features include new interior and exterior paint, a renovated bathroom, an encapsulated crawl space with industrial dehumidifier—more details available on the features list. Nestled on a serene neighborhood street yet close to everything you need (less than 10 min to downtown), this home offers both comfort and convenience.
Zillow last checked: 8 hours ago
Listing updated: December 01, 2025 at 11:13am
Listing Provided by:
Claire Stanhope claire@townandmountain.com,
Town and Mountain Realty
Bought with:
Lucas Taylor
Keller Williams Professionals
Source: Canopy MLS as distributed by MLS GRID,MLS#: 4276231
Facts & features
Interior
Bedrooms & bathrooms
- Bedrooms: 2
- Bathrooms: 1
- Full bathrooms: 1
- Main level bedrooms: 2
Primary bedroom
- Level: Main
Bedroom s
- Level: Main
Bathroom full
- Level: Main
Dining room
- Level: Main
Kitchen
- Level: Main
Laundry
- Level: Main
Living room
- Level: Main
Heating
- Natural Gas
Cooling
- Central Air
Appliances
- Included: Dishwasher, Electric Range, Oven, Refrigerator
- Laundry: In Kitchen
Features
- Flooring: Wood
- Windows: Insulated Windows
- Basement: Unfinished
- Fireplace features: Living Room
Interior area
- Total structure area: 942
- Total interior livable area: 942 sqft
- Finished area above ground: 942
- Finished area below ground: 0
Property
Parking
- Parking features: Driveway
- Has uncovered spaces: Yes
- Details: Driveway
Features
- Levels: One
- Stories: 1
- Patio & porch: Front Porch
Lot
- Size: 0.13 Acres
- Features: Green Area
Details
- Additional structures: Shed(s)
- Parcel number: 964784531700000
- Zoning: RS8
- Special conditions: Standard
Construction
Type & style
- Home type: SingleFamily
- Architectural style: Bungalow
- Property subtype: Single Family Residence
Materials
- Wood
- Foundation: Crawl Space
Condition
- New construction: No
- Year built: 1928
Utilities & green energy
- Sewer: Public Sewer
- Water: City
Community & neighborhood
Location
- Region: Asheville
- Subdivision: Gay Green
Other
Other facts
- Listing terms: Cash,Conventional,FHA,VA Loan
- Road surface type: Concrete, Paved
Price history
| Date | Event | Price |
|---|---|---|
| 11/24/2025 | Sold | $341,500-5.1%$363/sqft |
Source: | ||
| 10/7/2025 | Price change | $359,900-3.4%$382/sqft |
Source: | ||
| 9/9/2025 | Price change | $372,500-5.7%$395/sqft |
Source: | ||
| 8/21/2025 | Price change | $395,000-2.5%$419/sqft |
Source: | ||
| 7/29/2025 | Price change | $405,000-2.4%$430/sqft |
Source: | ||
Public tax history
| Year | Property taxes | Tax assessment |
|---|---|---|
| 2025 | $2,342 +6.6% | $236,900 |
| 2024 | $2,196 +2.9% | $236,900 |
| 2023 | $2,134 +1.1% | $236,900 |
Find assessor info on the county website
Neighborhood: 28803
Nearby schools
GreatSchools rating
- 4/10William W Estes ElementaryGrades: PK-5Distance: 4.4 mi
- 9/10Valley Springs MiddleGrades: 5-8Distance: 4.6 mi
- 7/10T C Roberson HighGrades: PK,9-12Distance: 4.6 mi
Schools provided by the listing agent
- Elementary: Asheville City
- Middle: Asheville
- High: Asheville
Source: Canopy MLS as distributed by MLS GRID. This data may not be complete. We recommend contacting the local school district to confirm school assignments for this home.
Get a cash offer in 3 minutes
Find out how much your home could sell for in as little as 3 minutes with a no-obligation cash offer.
Estimated market value$338,800
Get a cash offer in 3 minutes
Find out how much your home could sell for in as little as 3 minutes with a no-obligation cash offer.
Estimated market value
$338,800
