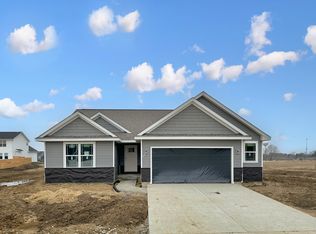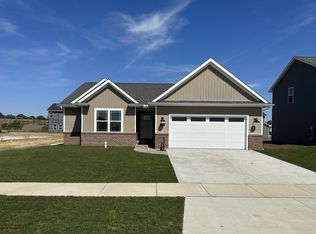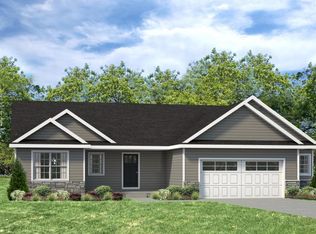Closed
$404,900
711 Rapp Dr, Mahomet, IL 61853
4beds
2,011sqft
Single Family Residence
Built in 2023
7,840.8 Square Feet Lot
$411,800 Zestimate®
$201/sqft
$2,986 Estimated rent
Home value
$411,800
$371,000 - $457,000
$2,986/mo
Zestimate® history
Loading...
Owner options
Explore your selling options
What's special
Stunning, one-owner home in the coveted Hunters Ridge Subdivision in Mahomet, IL!!! This house was built new construction in 2023 and boasts additional custom finishes throughout! *NEW* 2023 vinyl privacy fence with solar lights that feature color changing adjustments, as well as landscaping throughout! This 4 bedroom, 2.5 bath and 2 car garage features natural light that shines throughout, office/flex space in the front and the potential for the basement to be fully finished with rough-in. Mudroom off the garage with built-in locker system and fireplace in the living room. High-end, stainless steel appliances in kitchen, quartz countertops and large pantry. This home was built with 2x6 exterior walls, insulated garage and garage door,LENNOX HVAC system with 5-inch air filter, dedicated HVAC chase, R-50 house attic insulation, foam rim joist and direct vent 50 gallon gas water heater for better energy efficiency. Smart home advantages: Zero VOC Eggshell wall paint for a healthier home and easy cleaning. Wi-fi enabled garage door with remote and schedule settings. Backyard is a joy to hangout and enjoy morning cup of coffee or evening glass of wine on your patio in your fully fenced backyard. Mahomet Unit 3 schools! Quick access to Lake of the Woods (trails, botanical garden and museum), River Bend Forest Preserve (trails and kayaking), local dining, gyms, shopping, and I-74. Don't miss your opportunity to own this home today! All information provided is deemed reliable, but is not guaranteed and should be independently verified.
Zillow last checked: 8 hours ago
Listing updated: July 05, 2025 at 01:23am
Listing courtesy of:
Kirsten Evans 309-824-1001,
Coldwell Banker Real Estate Group
Bought with:
Creg McDonald
Realty Select One
Source: MRED as distributed by MLS GRID,MLS#: 12357526
Facts & features
Interior
Bedrooms & bathrooms
- Bedrooms: 4
- Bathrooms: 3
- Full bathrooms: 2
- 1/2 bathrooms: 1
Primary bedroom
- Features: Bathroom (Full)
- Level: Second
- Area: 225 Square Feet
- Dimensions: 15X15
Bedroom 2
- Level: Second
- Area: 121 Square Feet
- Dimensions: 11X11
Bedroom 3
- Level: Second
- Area: 121 Square Feet
- Dimensions: 11X11
Bedroom 4
- Level: Second
- Area: 121 Square Feet
- Dimensions: 11X11
Den
- Level: Main
- Area: 100 Square Feet
- Dimensions: 10X10
Dining room
- Level: Main
- Area: 154 Square Feet
- Dimensions: 11X14
Kitchen
- Level: Main
- Area: 156 Square Feet
- Dimensions: 12X13
Living room
- Level: Main
- Area: 238 Square Feet
- Dimensions: 17X14
Heating
- Electric
Cooling
- Central Air
Appliances
- Included: Microwave, Dishwasher, Disposal
- Laundry: Upper Level
Features
- Basement: Unfinished,Full
- Number of fireplaces: 1
- Fireplace features: Family Room
Interior area
- Total structure area: 0
- Total interior livable area: 2,011 sqft
Property
Parking
- Total spaces: 2
- Parking features: On Site, Garage Owned, Attached, Garage
- Attached garage spaces: 2
Accessibility
- Accessibility features: No Disability Access
Features
- Stories: 2
- Patio & porch: Patio
- Fencing: Fenced
Lot
- Size: 7,840 sqft
Details
- Parcel number: 151314315003
- Special conditions: None
Construction
Type & style
- Home type: SingleFamily
- Architectural style: Traditional
- Property subtype: Single Family Residence
Materials
- Vinyl Siding, Brick
- Roof: Asphalt
Condition
- New construction: No
- Year built: 2023
Utilities & green energy
- Sewer: Public Sewer
- Water: Public
Community & neighborhood
Location
- Region: Mahomet
- Subdivision: Hunter's Ridge
HOA & financial
HOA
- Has HOA: Yes
- HOA fee: $100 annually
- Services included: Other
Other
Other facts
- Listing terms: Conventional
- Ownership: Fee Simple
Price history
| Date | Event | Price |
|---|---|---|
| 7/1/2025 | Sold | $404,900$201/sqft |
Source: | ||
| 6/6/2025 | Contingent | $404,900$201/sqft |
Source: | ||
| 5/27/2025 | Price change | $404,900-2.4%$201/sqft |
Source: | ||
| 5/6/2025 | Listed for sale | $414,900+6.5%$206/sqft |
Source: | ||
| 8/12/2024 | Listing removed | -- |
Source: | ||
Public tax history
Tax history is unavailable.
Neighborhood: 61853
Nearby schools
GreatSchools rating
- NAMiddletown Early Childhood CenterGrades: PK-2Distance: 0.6 mi
- 9/10Mahomet-Seymour Jr High SchoolGrades: 6-8Distance: 1.7 mi
- 8/10Mahomet-Seymour High SchoolGrades: 9-12Distance: 1.9 mi
Schools provided by the listing agent
- Elementary: Mahomet Elementary School
- Middle: Mahomet Junior High School
- High: Mahomet-Seymour High School
- District: 3
Source: MRED as distributed by MLS GRID. This data may not be complete. We recommend contacting the local school district to confirm school assignments for this home.

Get pre-qualified for a loan
At Zillow Home Loans, we can pre-qualify you in as little as 5 minutes with no impact to your credit score.An equal housing lender. NMLS #10287.


