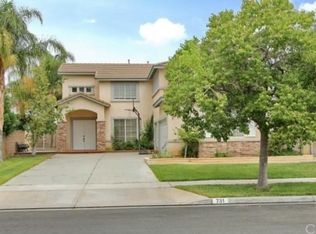Resting in the desirable mountain gate community in South Corona backing the Cleveland national forest with a spectacular million dollar view of Mount Baldy, the San Gabriel mountains and the entire inland Empire valley. This beautiful contemporary style contractor owned and cared for home is full of unique characteristics unlike any other home in the entire neighborhood. (Title shows 4 bedroom however owner opted out of developer option for a loft instead, so 4th bedroom can simply be put back if desired by placing up 2 walls.) Large driveway with potential RV parking on both sides of the home, 3 car garage, well maintained shrubbery, and new smooth plaster this home is definitely one of a kind. Step into your grand front room with 20 foot high ceilings you are welcomed with a spectacular view of your beautiful swimming pool with 2 waterfalls and the San Gabriel mountains scape in the background. With beautiful brand new porcelain wood design plank tile flooring throughout the whole downstairs, open floor plan, well maintained kitchen and butler's pantry and brand new carpet upstairs. Backyard has a fully covered patio deck with a beautifully designed pebble tech bottom swimming pool. Included is also an outside pool bathroom, barbecue island, Bar top counters, gas barbecue, mini fridge and a sink so you can keep the party mess outside while entertaining guests. Upstairs are 3 bedrooms (with optional 4th bedroom conversion from loft) and 2 full baths. Master bedroom has large spacious walk in closet with an additional smaller walk in closet for him ;). From the master bedroom you can walk out on the huge balcony which also wraps around half of the house to relax and enjoy the spectacular view of the beautiful night lights, sunsets or morning sunrises. Truly a home to come see for yourself to fully obtain all it has to offer.
This property is off market, which means it's not currently listed for sale or rent on Zillow. This may be different from what's available on other websites or public sources.

