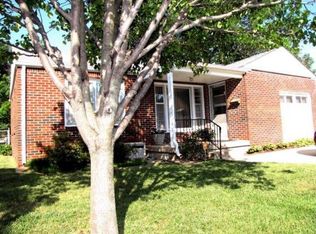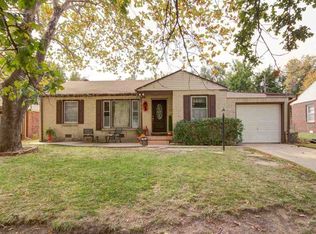Highest & best due Sun 9am 4/11 to LA! 3 BEDS 2 BATH SPLIT RANCH HOME SHOWCASING NEARLY 1500 SQ FT! WALK INTO A LARGE LIVING AREA WITH GREAT NATURAL LIGHTING. THERE'S AN EATING AREA OFF THE KITCHEN THAT COMES FULLY APPLIANCED, HAS A SERVING WINDOW TO THE 2ND LIVING AREA, HAS A PANTRY, & IS JUST OFF THE BACK LAUNDRY AREA THAT COMES WITH WASHER/DRYER TOO! THERE ARE 3 BEDS IN A SPLIT PLAN INCLUDING A MASTER WITH LARGE CLOSETS AND A PRIVATE BATH. RELAX ON THE DECK IN THE FENCED YARD WITH A BONUS GARDEN/TOOL SHED. HVAC IS ONLY 1 YR OLD, THE HOT WATER HEATER 2019, & EVEN THE SEWER LINE WAS REPLACED RECENTLY! THIS IS A GREAT HOME, CALL FOR A TOUR TODAY!
This property is off market, which means it's not currently listed for sale or rent on Zillow. This may be different from what's available on other websites or public sources.

