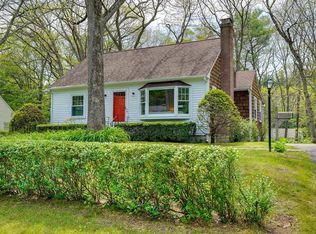OPEN HOUSE CANCELLED. OFFER ACCEPTED Pristine Cape located in desirable Oakvale neighborhood ready for you to make it your own! With over 2k of finished living space this is NOT your average Cape! Expanded main floor offers option for private fully ADA compliant accessory space or expansive master suite! Updated EIK features solid wood cabinets & granite counters. Enjoy meals in front of the fireplace in airy dining room, and then relax in spacious, sky-lit family room w/ easy access to large deck & level, fully-fenced back yard! One generously-sized bedroom w/ hw and double closets, and a full bath round out primary first floor living space. Upstairs find two dormered bedrooms and 3/4 bath. Accessory offers private living space complete w/ kitchenette, den, bedroom, and 3/4 bath. This lovely abode is full of light, life, and opportunity! Convenient to major routes, walkable to 3 elementary schools, Christa McCauliffe Library & the aqueduct trail! Don't miss it!
This property is off market, which means it's not currently listed for sale or rent on Zillow. This may be different from what's available on other websites or public sources.
