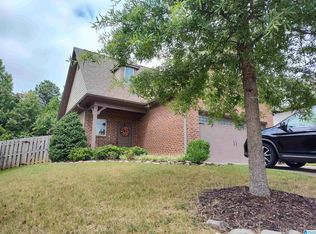Sold for $419,000 on 05/09/24
$419,000
711 Pineview Rd, Irondale, AL 35210
3beds
2,384sqft
Single Family Residence
Built in 2021
0.28 Acres Lot
$436,700 Zestimate®
$176/sqft
$2,530 Estimated rent
Home value
$436,700
$402,000 - $472,000
$2,530/mo
Zestimate® history
Loading...
Owner options
Explore your selling options
What's special
Welcome to 711 Pineview Road! This beautiful home in Grants Mill Crossings is only 3 years old and in the best location right next to the new Publix. With over 2,000 square feet, you'll enjoy an open layout, abundant natural light, & contemporary finishes throughout. The kitchen is a highlight, boasting white cabinetry, quartz countertops, island, & stainless appliances. The main level & living area is inviting with hardwood flooring & beautiful gas fireplace. The primary suite is conveniently on the first floor & offers tray ceilings and plenty of space. Relax comfortably in your ensuite bathroom which includes double vanities, a soaker tub, and a tile shower. Upstairs, you'll find two more bedrooms, a full bath, & bonus loft area. Hot Tub does stay if Buyer wants it. Seller is ready to close asap, but we will be looking for a buyer that is willing to do a 2 to 3 month rent back. Ask your Realtor what this is if you are not familiar.
Zillow last checked: 8 hours ago
Listing updated: May 13, 2024 at 09:41am
Listed by:
Jennifer Grostick CELL:(205)747-6021,
Keller Williams Realty Hoover
Bought with:
Camille Berry
RealtySouth-MB-Crestline
Source: GALMLS,MLS#: 21377995
Facts & features
Interior
Bedrooms & bathrooms
- Bedrooms: 3
- Bathrooms: 3
- Full bathrooms: 2
- 1/2 bathrooms: 1
Primary bedroom
- Level: First
Bedroom 1
- Level: Second
Bedroom 2
- Level: Second
Primary bathroom
- Level: First
Bathroom 1
- Level: First
Dining room
- Level: First
Family room
- Level: First
Kitchen
- Level: First
Basement
- Area: 0
Heating
- Central
Cooling
- Central Air
Appliances
- Included: Dishwasher, Disposal, Microwave, Stove-Gas, Gas Water Heater
- Laundry: Electric Dryer Hookup, Washer Hookup, Main Level, Laundry Closet, Laundry (ROOM), Yes
Features
- Recessed Lighting, High Ceilings, Smooth Ceilings, Separate Shower, Tub/Shower Combo
- Flooring: Carpet, Hardwood, Tile
- Attic: Walk-up,Yes
- Number of fireplaces: 1
- Fireplace features: Gas Starter, Ventless, Living Room, Gas
Interior area
- Total interior livable area: 2,384 sqft
- Finished area above ground: 2,384
- Finished area below ground: 0
Property
Parking
- Total spaces: 2
- Parking features: Driveway, Garage Faces Front
- Garage spaces: 2
- Has uncovered spaces: Yes
Features
- Levels: One and One Half
- Stories: 1
- Patio & porch: Open (PATIO), Patio
- Exterior features: None
- Pool features: None
- Has view: Yes
- View description: None
- Waterfront features: No
Lot
- Size: 0.28 Acres
Details
- Parcel number: 2400191000238.000
- Special conditions: N/A
Construction
Type & style
- Home type: SingleFamily
- Property subtype: Single Family Residence
Materials
- HardiPlank Type
- Foundation: Slab
Condition
- Year built: 2021
Utilities & green energy
- Water: Public
- Utilities for property: Sewer Connected, Underground Utilities
Community & neighborhood
Location
- Region: Irondale
- Subdivision: Grants Mill Crossing
HOA & financial
HOA
- Has HOA: Yes
- HOA fee: $240 annually
- Services included: Maintenance Grounds, Reserve for Improvements
Price history
| Date | Event | Price |
|---|---|---|
| 5/9/2024 | Sold | $419,000-3.7%$176/sqft |
Source: | ||
| 4/12/2024 | Contingent | $435,000$182/sqft |
Source: | ||
| 3/16/2024 | Price change | $435,000-1.1%$182/sqft |
Source: | ||
| 3/12/2024 | Price change | $440,000-2%$185/sqft |
Source: | ||
| 3/1/2024 | Listed for sale | $449,000+22.5%$188/sqft |
Source: | ||
Public tax history
| Year | Property taxes | Tax assessment |
|---|---|---|
| 2024 | $2,750 +9% | $44,780 +8.8% |
| 2023 | $2,524 +28.6% | $41,160 +15.6% |
| 2022 | $1,963 +285.4% | $35,620 +295.8% |
Find assessor info on the county website
Neighborhood: 35210
Nearby schools
GreatSchools rating
- 4/10Irondale Community SchoolGrades: PK-5Distance: 1.8 mi
- 3/10Irondale Middle SchoolGrades: 6-8Distance: 0.9 mi
- 6/10Shades Valley High SchoolGrades: 9-12Distance: 0.7 mi
Schools provided by the listing agent
- Elementary: Grantswood
- Middle: Irondale
- High: Shades Valley
Source: GALMLS. This data may not be complete. We recommend contacting the local school district to confirm school assignments for this home.
Get a cash offer in 3 minutes
Find out how much your home could sell for in as little as 3 minutes with a no-obligation cash offer.
Estimated market value
$436,700
Get a cash offer in 3 minutes
Find out how much your home could sell for in as little as 3 minutes with a no-obligation cash offer.
Estimated market value
$436,700
