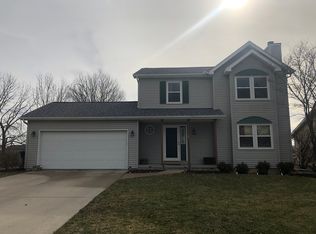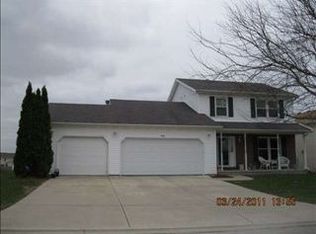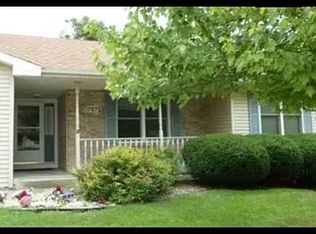Closed
$271,000
711 Phaeton Pl, Normal, IL 61761
3beds
3,120sqft
Single Family Residence
Built in 1993
10,560 Square Feet Lot
$293,100 Zestimate®
$87/sqft
$2,629 Estimated rent
Home value
$293,100
$278,000 - $311,000
$2,629/mo
Zestimate® history
Loading...
Owner options
Explore your selling options
What's special
Awesome 3-bedroom 2 full bath ranch with on huge lot, kitchen with skylight and SS appliances. New floor coverings and paint throughout. Master with huge walk in and private bath, office / bed with hardwood floor, basement with large family room with built ins and large storage room. Sliding glass door to deck and no backyard neighbors. Whole house fan and 2 car attached garage. Home has large living room and family room and is in the desired Carriage Hills Subdivision.
Zillow last checked: 8 hours ago
Listing updated: August 22, 2024 at 09:26am
Listing courtesy of:
Mark Haeffele 309-275-3039,
Coldwell Banker Real Estate Group
Bought with:
Jonathan Ramos
xr realty
Source: MRED as distributed by MLS GRID,MLS#: 12036278
Facts & features
Interior
Bedrooms & bathrooms
- Bedrooms: 3
- Bathrooms: 2
- Full bathrooms: 2
Primary bedroom
- Features: Flooring (Carpet), Bathroom (Full)
- Level: Main
- Area: 182 Square Feet
- Dimensions: 14X13
Bedroom 2
- Features: Flooring (Carpet)
- Level: Main
- Area: 140 Square Feet
- Dimensions: 14X10
Bedroom 3
- Features: Flooring (Hardwood)
- Level: Main
- Area: 110 Square Feet
- Dimensions: 11X10
Dining room
- Features: Flooring (Carpet)
- Level: Main
- Area: 130 Square Feet
- Dimensions: 13X10
Family room
- Features: Flooring (Carpet)
- Level: Basement
- Area: 450 Square Feet
- Dimensions: 25X18
Kitchen
- Features: Flooring (Vinyl)
- Level: Main
- Area: 154 Square Feet
- Dimensions: 14X11
Laundry
- Level: Basement
- Area: 70 Square Feet
- Dimensions: 7X10
Living room
- Features: Flooring (Carpet)
- Level: Main
- Area: 300 Square Feet
- Dimensions: 20X15
Heating
- Natural Gas
Cooling
- Central Air
Features
- Basement: Partially Finished,Full
Interior area
- Total structure area: 3,120
- Total interior livable area: 3,120 sqft
- Finished area below ground: 450
Property
Parking
- Total spaces: 2
- Parking features: On Site, Garage Owned, Attached, Garage
- Attached garage spaces: 2
Accessibility
- Accessibility features: No Disability Access
Features
- Stories: 1
Lot
- Size: 10,560 sqft
- Dimensions: 80X132
Details
- Parcel number: 1422129010
- Special conditions: None
Construction
Type & style
- Home type: SingleFamily
- Architectural style: Ranch
- Property subtype: Single Family Residence
Materials
- Vinyl Siding
Condition
- New construction: No
- Year built: 1993
Utilities & green energy
- Sewer: Public Sewer
- Water: Public
Community & neighborhood
Location
- Region: Normal
- Subdivision: Carriage Hills
Other
Other facts
- Listing terms: Conventional
- Ownership: Fee Simple
Price history
| Date | Event | Price |
|---|---|---|
| 6/3/2024 | Sold | $271,000+2.3%$87/sqft |
Source: | ||
| 4/28/2024 | Pending sale | $264,900$85/sqft |
Source: | ||
| 4/24/2024 | Listed for sale | $264,900+67.7%$85/sqft |
Source: | ||
| 10/18/2005 | Sold | $158,000$51/sqft |
Source: Public Record Report a problem | ||
Public tax history
| Year | Property taxes | Tax assessment |
|---|---|---|
| 2024 | $5,675 +7% | $75,895 +11.7% |
| 2023 | $5,303 +6.6% | $67,958 +10.7% |
| 2022 | $4,976 +4.2% | $61,395 +6% |
Find assessor info on the county website
Neighborhood: 61761
Nearby schools
GreatSchools rating
- 8/10Prairieland Elementary SchoolGrades: K-5Distance: 0.6 mi
- 3/10Parkside Jr High SchoolGrades: 6-8Distance: 2.7 mi
- 7/10Normal Community West High SchoolGrades: 9-12Distance: 2.7 mi
Schools provided by the listing agent
- Elementary: Prairieland Elementary
- Middle: Parkside Jr High
- High: Normal Community West High Schoo
- District: 5
Source: MRED as distributed by MLS GRID. This data may not be complete. We recommend contacting the local school district to confirm school assignments for this home.

Get pre-qualified for a loan
At Zillow Home Loans, we can pre-qualify you in as little as 5 minutes with no impact to your credit score.An equal housing lender. NMLS #10287.


