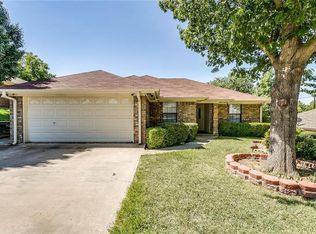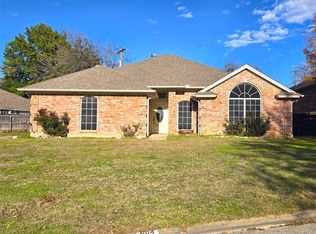Sold on 05/14/25
Price Unknown
711 Parkridge Dr, Decatur, TX 76234
3beds
1,796sqft
Single Family Residence
Built in 1990
6,838.92 Square Feet Lot
$322,600 Zestimate®
$--/sqft
$2,109 Estimated rent
Home value
$322,600
$281,000 - $368,000
$2,109/mo
Zestimate® history
Loading...
Owner options
Explore your selling options
What's special
This adorable updated home is move in ready and close to the Historic Decatur square with easy access to the highways for the commuters. If you like to grow plants or just sit and relax, you will enjoy the sunroom and everything else that this affordable priced home has to offer including new energy efficient double pane windows. MOTIVATED SELLERS, if you've been thinking of buying, now is the time to make an appointment to see this home
Zillow last checked: 8 hours ago
Listing updated: May 14, 2025 at 03:15pm
Listed by:
CARRIE ENDSLEY 0560449 940-627-1990,
PREFERRED PROPERTIES 940-627-1990
Bought with:
Minta Kulas
Absolute Realty
Source: NTREIS,MLS#: 20881981
Facts & features
Interior
Bedrooms & bathrooms
- Bedrooms: 3
- Bathrooms: 2
- Full bathrooms: 2
Primary bedroom
- Features: Ceiling Fan(s)
- Level: First
- Dimensions: 13 x 14
Bedroom
- Features: Ceiling Fan(s)
- Level: First
- Dimensions: 11 x 11
Bedroom
- Features: Ceiling Fan(s)
- Level: First
- Dimensions: 10 x 10
Primary bathroom
- Features: Bidet, Built-in Features, Dual Sinks, En Suite Bathroom, Stone Counters, Separate Shower
- Level: First
- Dimensions: 11 x 8
Other
- Level: First
- Dimensions: 8 x 5
Kitchen
- Features: Breakfast Bar, Built-in Features, Pantry, Stone Counters
- Level: First
- Dimensions: 10 x 14
Living room
- Features: Ceiling Fan(s), Fireplace
- Level: First
- Dimensions: 17 x 13
Sunroom
- Features: Ceiling Fan(s)
- Level: First
- Dimensions: 11 x 13
Utility room
- Features: Built-in Features, Utility Room
- Level: First
- Dimensions: 5 x 7
Heating
- Electric
Cooling
- Electric
Appliances
- Included: Dishwasher, Electric Oven, Electric Range, Electric Water Heater
- Laundry: Laundry in Utility Room
Features
- Granite Counters, High Speed Internet, Pantry
- Flooring: Carpet, Ceramic Tile
- Has basement: No
- Number of fireplaces: 1
- Fireplace features: Decorative, Masonry, Other
Interior area
- Total interior livable area: 1,796 sqft
Property
Parking
- Total spaces: 2
- Parking features: Covered, Garage Faces Front, Garage, Storage
- Attached garage spaces: 2
Features
- Levels: One
- Stories: 1
- Pool features: None
- Fencing: Back Yard,Fenced,Wood
Lot
- Size: 6,838 sqft
- Features: Subdivision
Details
- Parcel number: 756147
Construction
Type & style
- Home type: SingleFamily
- Architectural style: Detached
- Property subtype: Single Family Residence
Materials
- Brick
- Foundation: Slab
- Roof: Composition
Condition
- Year built: 1990
Utilities & green energy
- Sewer: Public Sewer
- Water: Public
- Utilities for property: Sewer Available, Water Available
Community & neighborhood
Location
- Region: Decatur
- Subdivision: Northridge Add
Other
Other facts
- Listing terms: Cash,Conventional,FHA,VA Loan
Price history
| Date | Event | Price |
|---|---|---|
| 5/14/2025 | Sold | -- |
Source: NTREIS #20881981 | ||
| 4/22/2025 | Pending sale | $337,000$188/sqft |
Source: NTREIS #20881981 | ||
| 4/14/2025 | Contingent | $337,000$188/sqft |
Source: NTREIS #20881981 | ||
| 4/9/2025 | Price change | $337,000-2.3%$188/sqft |
Source: NTREIS #20881981 | ||
| 3/28/2025 | Listed for sale | $345,000+38%$192/sqft |
Source: NTREIS #20881981 | ||
Public tax history
| Year | Property taxes | Tax assessment |
|---|---|---|
| 2025 | -- | $311,183 +5.5% |
| 2024 | $4,303 +12.7% | $295,005 +10% |
| 2023 | $3,818 | $268,186 +10% |
Find assessor info on the county website
Neighborhood: 76234
Nearby schools
GreatSchools rating
- 4/10Rann Elementary SchoolGrades: PK-5Distance: 1.1 mi
- 5/10Mccarroll Middle SchoolGrades: 6-8Distance: 1.3 mi
- 5/10Decatur High SchoolGrades: 9-12Distance: 1.9 mi
Schools provided by the listing agent
- Elementary: Carson
- Middle: Decatur
- High: Decatur
- District: Decatur ISD
Source: NTREIS. This data may not be complete. We recommend contacting the local school district to confirm school assignments for this home.
Get a cash offer in 3 minutes
Find out how much your home could sell for in as little as 3 minutes with a no-obligation cash offer.
Estimated market value
$322,600
Get a cash offer in 3 minutes
Find out how much your home could sell for in as little as 3 minutes with a no-obligation cash offer.
Estimated market value
$322,600

