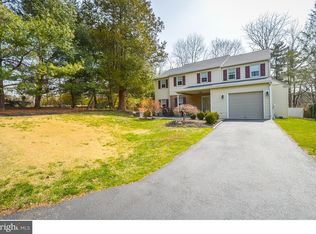Regally situated at one of the highest points in Springfield Township and LESS THAN A MILE to CHESTNUT HILL, is this exquisite Queen Anne Victorian, built in 1885 by nationally known Philadelphia architect, Addison Hutton. From the large wrap around arcaded veranda you will enjoy watching the sunrises and the sunsets as you look over Erdenheim Valley. This magnificent home has been UPDATED COMPLETELY while keeping character with its patterned fish scale shingling and stone (schist), large end gables, hipped roof and disappearing tower. Elegance abounds as you walk into the entry hall adorned with oak wainscoting, crown molding, grand fireplace with talk oak surround and beveled mirror and central staircase with quarter sawn oak. The hardwoods that cover the first and second floor are glorious "red pine". There is a "Front Parlor" and "Rear Parlor" both with crown molding, distinctive fireplaces, sycamore interior shutters and pocket doors. The Solstice Design Country Kitchen features Granite Countertops, tumbled marble backsplash, tile floor, red oak cabinets, beamed ceiling, subzero refrigerator, brick fireplace and organization station. The Dining Room has crown molding, a grand fireplace with tall oak surround and beveled mirror and oak interior window shutters. From the Dining Room pocket doors separate an inviting "Sun Parlor" warmed with a fireplace. This room is adorned with wainscoting and interior sliding window shutters. Off of the kitchen is a family room with wall to wall carpet, brick fireplace and entrance to a charming powder room, grand mudroom and 3 Car Garage with overhead storage! On the first floor there is an additional powder room and a back staircase leading to the second floor. The second floor has a luxurious master bedroom, bath and sitting room along with 2 additional bedrooms, bath and a washer dryer tucked away behind closed doors. The third floor has 4 additional bedrooms, an enormous bath and a sitting room. The second and third floors offer dramatic views from all sides. This home offers tremendous space while preserving a family feel. This is an excellent home for all of your entertaining needs. Conveniently located to Chestnut Hill, Trains to Center City, Award winning Public and Private schools, Parks, Shopping and Restaurants.
This property is off market, which means it's not currently listed for sale or rent on Zillow. This may be different from what's available on other websites or public sources.
