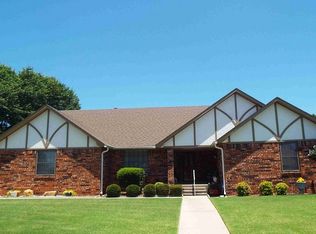Sold for $230,000 on 01/24/25
$230,000
711 Osage St, Ardmore, OK 73401
3beds
1,556sqft
Single Family Residence
Built in 1981
10,018.8 Square Feet Lot
$232,200 Zestimate®
$148/sqft
$1,700 Estimated rent
Home value
$232,200
Estimated sales range
Not available
$1,700/mo
Zestimate® history
Loading...
Owner options
Explore your selling options
What's special
Beautifully Updated 3BR/2BA Brick Home in Ardmore, OK!
Seller offer $1,000 credit to buyer at closing!!
Beautifully Updated 3BR/2BA Brick Home in Ardmore, OK. Seller offering $1,000 credit to Buyer at closing!
Welcome to 711 Osage St, Ardmore, OK! This stunning 3BR, 2BA home has been meticulously updated and offers a blend of modern comfort and timeless charm.
Key Features:
· Extensive Updates: Freshly painted inside and out, this home features all-new flooring and light fixtures throughout. The kitchen boasts new butcher block counters and brand-new stainless-steel appliances, perfect for culinary enthusiasts.
·Inviting Living Space: The living room is designed for relaxation, with a vaulted ceiling, a cozy fireplace, and plenty of natural light.
·Primary Suite Retreat: The spacious primary bedroom includes a skylight in the bathroom, a walk-in closet, and ample space for comfort.
·Additional Amenities: Enjoy the convenience of central HVAC, a utility room, and an attached 2-car garage.
·Outdoor Living: The covered back patio is perfect for entertaining, and the large fenced-in backyard with a shed offers plenty of space for outdoor activities.
This home is move-in ready and offers the perfect blend of indoor and outdoor living. Don’t miss your chance to own this exceptional property. Schedule your private showing today!
·***Optional: Large Expansive Lot with Pond: 1.54-acre lot behind the house not included in price but CAN BE purchased with an acceptable offer!!
Zillow last checked: 8 hours ago
Listing updated: January 24, 2025 at 02:33pm
Listed by:
Brian Allen 580-980-4226,
Epique Realty
Bought with:
Chris Mullins, 204012
Claudia & Carolyn Realty Group
Source: MLS Technology, Inc.,MLS#: 2441032 Originating MLS: MLS Technology
Originating MLS: MLS Technology
Facts & features
Interior
Bedrooms & bathrooms
- Bedrooms: 3
- Bathrooms: 2
- Full bathrooms: 2
Heating
- Central, Gas
Cooling
- Central Air
Appliances
- Included: Dishwasher, Disposal, Microwave, Oven, Range, Electric Oven, Electric Range, Gas Water Heater, Plumbed For Ice Maker
- Laundry: Washer Hookup, Electric Dryer Hookup
Features
- Butcher Block Counters, High Ceilings, Ceiling Fan(s)
- Flooring: Carpet, Tile, Wood Veneer
- Windows: Vinyl
- Basement: None
- Number of fireplaces: 1
- Fireplace features: Gas Starter
Interior area
- Total structure area: 1,556
- Total interior livable area: 1,556 sqft
Property
Parking
- Total spaces: 2
- Parking features: Attached, Garage
- Attached garage spaces: 2
Features
- Levels: One
- Stories: 1
- Patio & porch: Covered, Patio, Porch
- Exterior features: Concrete Driveway, Other, Rain Gutters
- Pool features: None
- Fencing: Chain Link,Full,Privacy
Lot
- Size: 10,018 sqft
- Features: Mature Trees, Pond on Lot
Details
- Additional structures: None
- Parcel number: 100010144
Construction
Type & style
- Home type: SingleFamily
- Architectural style: Ranch
- Property subtype: Single Family Residence
Materials
- Brick, Wood Frame
- Foundation: Slab
- Roof: Asphalt,Fiberglass
Condition
- Year built: 1981
Utilities & green energy
- Sewer: Public Sewer
- Water: Public
- Utilities for property: Electricity Available, Natural Gas Available, Phone Available, Water Available
Community & neighborhood
Security
- Security features: No Safety Shelter, Smoke Detector(s)
Community
- Community features: Gutter(s)
Location
- Region: Ardmore
- Subdivision: Western Heights Ii
Other
Other facts
- Listing terms: Conventional,FHA,Other,VA Loan
Price history
| Date | Event | Price |
|---|---|---|
| 1/24/2025 | Sold | $230,000-4%$148/sqft |
Source: | ||
| 12/19/2024 | Pending sale | $239,500$154/sqft |
Source: | ||
| 11/25/2024 | Listed for sale | $239,500-9.6%$154/sqft |
Source: | ||
| 11/14/2024 | Listing removed | $265,000-1.8%$170/sqft |
Source: | ||
| 11/4/2024 | Price change | $269,900-1.9%$173/sqft |
Source: | ||
Public tax history
| Year | Property taxes | Tax assessment |
|---|---|---|
| 2024 | $1,726 +6.1% | $17,291 +5% |
| 2023 | $1,627 +8.5% | $16,467 +5% |
| 2022 | $1,499 -0.5% | $15,684 +5% |
Find assessor info on the county website
Neighborhood: 73401
Nearby schools
GreatSchools rating
- 8/10Plainview Intermediate Elementary SchoolGrades: 3-5Distance: 2.2 mi
- 6/10Plainview Middle SchoolGrades: 6-8Distance: 2.2 mi
- 10/10Plainview High SchoolGrades: 9-12Distance: 2.2 mi
Schools provided by the listing agent
- Elementary: Will Rogers
- High: Ardmore
- District: Ardmore - Sch Dist (AD2)
Source: MLS Technology, Inc.. This data may not be complete. We recommend contacting the local school district to confirm school assignments for this home.

Get pre-qualified for a loan
At Zillow Home Loans, we can pre-qualify you in as little as 5 minutes with no impact to your credit score.An equal housing lender. NMLS #10287.
