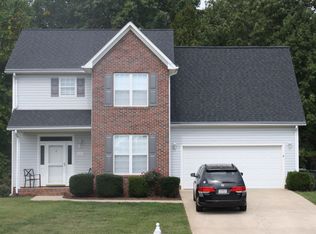Sold for $327,500
$327,500
711 Old Mill Rd, High Point, NC 27265
4beds
2,128sqft
Stick/Site Built, Residential, Single Family Residence
Built in 1996
0.31 Acres Lot
$358,600 Zestimate®
$--/sqft
$2,107 Estimated rent
Home value
$358,600
$341,000 - $377,000
$2,107/mo
Zestimate® history
Loading...
Owner options
Explore your selling options
What's special
This beautiful 1.5 story brick home with aluminum siding is the epitome of comfort and style. With its warm, welcoming exterior and 2-car garage, this home is sure to impress. Boasting 4 bedrooms and 2.5 baths there is plenty of room for the whole family. The semi-private lot provides space for outdoor activities and relaxation on the front porch or rear deck, making this house the perfect retreat from the hustle and bustle of everyday life.
Zillow last checked: 8 hours ago
Listing updated: April 11, 2024 at 08:48am
Listed by:
Tawanna Griffin 919-808-0605,
Mark Spain Real Estate
Bought with:
Caroline McKinley, 194550
Triad Lifestyle Realty
Source: Triad MLS,MLS#: 1103540 Originating MLS: Greensboro
Originating MLS: Greensboro
Facts & features
Interior
Bedrooms & bathrooms
- Bedrooms: 4
- Bathrooms: 3
- Full bathrooms: 2
- 1/2 bathrooms: 1
- Main level bathrooms: 2
Primary bedroom
- Level: Main
- Dimensions: 14.75 x 12.67
Bedroom 2
- Level: Main
- Dimensions: 12.5 x 10.58
Bedroom 3
- Level: Main
- Dimensions: 12.5 x 10.58
Bedroom 4
- Level: Second
- Dimensions: 18.42 x 15.75
Dining room
- Level: Main
- Dimensions: 10.58 x 10.58
Kitchen
- Level: Main
- Dimensions: 13.58 x 10.58
Laundry
- Level: Main
- Dimensions: 2.58 x 8.17
Living room
- Level: Main
- Dimensions: 21.17 x 16.17
Heating
- Fireplace(s), Heat Pump, Natural Gas
Cooling
- Central Air
Appliances
- Included: Dishwasher, Cooktop, Gas Water Heater
- Laundry: Dryer Connection, Main Level, Washer Hookup
Features
- Pantry
- Flooring: Laminate, Tile
- Basement: Crawl Space
- Attic: Walk-In
- Number of fireplaces: 1
- Fireplace features: Living Room
Interior area
- Total structure area: 2,128
- Total interior livable area: 2,128 sqft
- Finished area above ground: 2,128
Property
Parking
- Total spaces: 2
- Parking features: Garage, Driveway, Garage Door Opener, Garage Faces Side
- Garage spaces: 2
- Has uncovered spaces: Yes
Features
- Levels: One and One Half
- Stories: 1
- Patio & porch: Porch
- Pool features: None
- Fencing: Fenced
Lot
- Size: 0.31 Acres
- Dimensions: 77 x 140 x 85 x 25 x 64 x 43 x 22
- Features: Cul-De-Sac, Not in Flood Zone
Details
- Parcel number: 0207709
- Zoning: RS-12
- Special conditions: Owner Sale
Construction
Type & style
- Home type: SingleFamily
- Property subtype: Stick/Site Built, Residential, Single Family Residence
Materials
- Aluminum Siding, Vinyl Siding
Condition
- Year built: 1996
Utilities & green energy
- Sewer: Public Sewer
- Water: Public
Community & neighborhood
Location
- Region: High Point
- Subdivision: Millstone Estates
Other
Other facts
- Listing agreement: Exclusive Right To Sell
- Listing terms: Cash,Conventional,FHA,VA Loan
Price history
| Date | Event | Price |
|---|---|---|
| 6/22/2023 | Sold | $327,500-5.1% |
Source: | ||
| 5/11/2023 | Pending sale | $345,000 |
Source: | ||
| 4/30/2023 | Listed for sale | $345,000+62.7% |
Source: | ||
| 6/13/2008 | Sold | $212,000-3.6% |
Source: | ||
| 2/2/2008 | Listed for sale | $219,900+17.9%$103/sqft |
Source: Number1Expert #G460140 Report a problem | ||
Public tax history
| Year | Property taxes | Tax assessment |
|---|---|---|
| 2025 | $3,302 | $239,600 |
| 2024 | $3,302 +6.4% | $239,600 |
| 2023 | $3,102 | $239,600 +4.1% |
Find assessor info on the county website
Neighborhood: 27265
Nearby schools
GreatSchools rating
- 9/10Shadybrook Elementary SchoolGrades: PK-5Distance: 1.3 mi
- 7/10Ferndale Middle SchoolGrades: 6-8Distance: 4.5 mi
- 5/10High Point Central High SchoolGrades: 9-12Distance: 4.5 mi
Get a cash offer in 3 minutes
Find out how much your home could sell for in as little as 3 minutes with a no-obligation cash offer.
Estimated market value$358,600
Get a cash offer in 3 minutes
Find out how much your home could sell for in as little as 3 minutes with a no-obligation cash offer.
Estimated market value
$358,600
