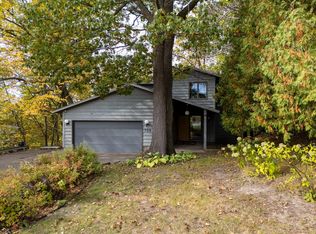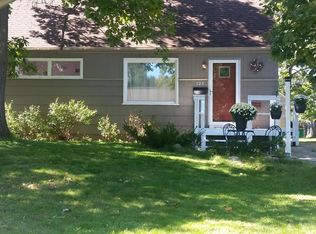Closed
$204,000
711 NE 6th Ave, Grand Rapids, MN 55744
3beds
2,040sqft
Single Family Residence
Built in 1960
10,018.8 Square Feet Lot
$239,600 Zestimate®
$100/sqft
$1,948 Estimated rent
Home value
$239,600
$228,000 - $254,000
$1,948/mo
Zestimate® history
Loading...
Owner options
Explore your selling options
What's special
More pictures coming soon.
This 3 bedroom, 1.75 bath has a lot to offer. The brick wood burning fireplace adds to the warm feeling you get in this living room as well as the hardwood floors. There are 2 bedrooms on the main floor with a full bath. The kitchen has recently been remodeled with custom made contemporary cabinetry, unique backsplash, stainless steel appliances, display shelves and an adorable breakfast nook. Lower-level family room, bedroom with egress window, 3/4 bath, laundry and a big storage room. Check out the beautiful perennial gardens that this house has out front. Privacy fence lines the alley so you can enjoy a private backyard, patio area, a separate space for the firepit, and a shed for extra storage.
Zillow last checked: 8 hours ago
Listing updated: May 06, 2025 at 03:14pm
Listed by:
Cindy DeGrio 218-259-8713,
MOVE IT REAL ESTATE GROUP/LAKEHOMES.COM
Bought with:
Karyn M. Davidson
RE/MAX THOUSAND LAKES
Source: NorthstarMLS as distributed by MLS GRID,MLS#: 6386013
Facts & features
Interior
Bedrooms & bathrooms
- Bedrooms: 3
- Bathrooms: 2
- Full bathrooms: 1
- 3/4 bathrooms: 1
Bedroom 1
- Level: Main
- Area: 116.64 Square Feet
- Dimensions: 10.8x10.8
Bedroom 2
- Level: Main
- Area: 121.2 Square Feet
- Dimensions: 10.1x12
Bedroom 3
- Level: Lower
- Area: 113.32 Square Feet
- Dimensions: 11.11x10.2
Bathroom
- Level: Lower
Family room
- Level: Lower
- Area: 193.23 Square Feet
- Dimensions: 11.3x17.1
Kitchen
- Level: Main
- Area: 164.16 Square Feet
- Dimensions: 10.8x15.2
Laundry
- Level: Lower
Living room
- Level: Main
- Area: 296.94 Square Feet
- Dimensions: 20.2x14.7
Storage
- Level: Lower
Heating
- Forced Air
Cooling
- Central Air
Appliances
- Included: Dishwasher, Dryer, Electric Water Heater, Exhaust Fan, Range, Refrigerator, Washer
Features
- Basement: Block
- Number of fireplaces: 1
- Fireplace features: Brick, Wood Burning
Interior area
- Total structure area: 2,040
- Total interior livable area: 2,040 sqft
- Finished area above ground: 1,020
- Finished area below ground: 574
Property
Parking
- Total spaces: 1
- Parking features: Attached
- Attached garage spaces: 1
- Details: Garage Dimensions (13x24)
Accessibility
- Accessibility features: None
Features
- Levels: One
- Stories: 1
- Patio & porch: Patio
- Fencing: Partial,Wood
Lot
- Size: 10,018 sqft
- Dimensions: 70 x 140 x 70 x 140
- Features: Many Trees
Details
- Additional structures: Storage Shed
- Foundation area: 1020
- Parcel number: 916650360
- Zoning description: Residential-Single Family
Construction
Type & style
- Home type: SingleFamily
- Property subtype: Single Family Residence
Materials
- Wood Siding, Frame
- Roof: Age Over 8 Years
Condition
- Age of Property: 65
- New construction: No
- Year built: 1960
Utilities & green energy
- Electric: 200+ Amp Service, Power Company: Grand Rapids Public Utilities
- Gas: Natural Gas
- Sewer: City Sewer/Connected
- Water: City Water/Connected
Community & neighborhood
Location
- Region: Grand Rapids
- Subdivision: Reynolds Add To Grand Rapids
HOA & financial
HOA
- Has HOA: No
Price history
| Date | Event | Price |
|---|---|---|
| 8/15/2023 | Sold | $204,000+7.9%$100/sqft |
Source: | ||
| 7/7/2023 | Pending sale | $189,000$93/sqft |
Source: | ||
| 6/27/2023 | Listed for sale | $189,000+76.6%$93/sqft |
Source: | ||
| 1/24/2014 | Sold | $107,000-8.5%$52/sqft |
Source: | ||
| 10/23/2013 | Listed for sale | $117,000$57/sqft |
Source: MN DIRECT PROPERTIES #9923254 | ||
Public tax history
| Year | Property taxes | Tax assessment |
|---|---|---|
| 2024 | $2,457 +6.2% | $174,611 -5.1% |
| 2023 | $2,313 +10.2% | $183,921 |
| 2022 | $2,099 +27.1% | -- |
Find assessor info on the county website
Neighborhood: 55744
Nearby schools
GreatSchools rating
- 8/10East Rapids ElementaryGrades: K-5Distance: 0.5 mi
- 5/10Robert J. Elkington Middle SchoolGrades: 6-8Distance: 0.4 mi
- 7/10Grand Rapids Senior High SchoolGrades: 9-12Distance: 1.2 mi

Get pre-qualified for a loan
At Zillow Home Loans, we can pre-qualify you in as little as 5 minutes with no impact to your credit score.An equal housing lender. NMLS #10287.

