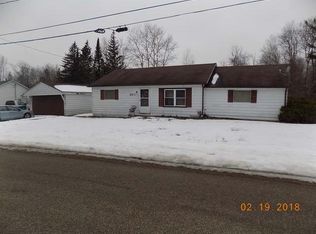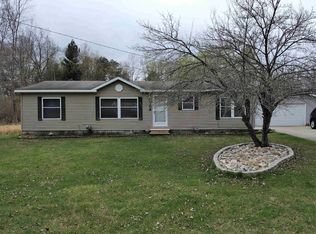Sold for $163,950
$163,950
711 N Spring St, Gladwin, MI 48624
3beds
1,120sqft
Single Family Residence
Built in 1960
0.4 Acres Lot
$151,800 Zestimate®
$146/sqft
$1,339 Estimated rent
Home value
$151,800
$134,000 - $170,000
$1,339/mo
Zestimate® history
Loading...
Owner options
Explore your selling options
What's special
GLADWIN CITY - Totally remodeled 3BR/1.5BA ranch on a double lot! Recent updates include new countertops & cabinets in both bathrooms & kitchen, new carpet & LTV flooring throughout, new windows in every room except kitchen, new plumbing fixtures, added insulation in attic, new light fixtures, and new exterior doors. Includes fireplace, central air, paved driveway, large 24x34 attached garage with attic storage, and nice 14x16 deck in the back. Excellent location in a quiet neighborhood, close to schools & shopping. Home is turn-key - move right in! ***Reduced to $168,900***
Zillow last checked: 8 hours ago
Listing updated: October 17, 2025 at 11:05am
Listed by:
WAYNE WALTS II 989-240-7733,
RE/MAX RIVER HAVEN
Bought with:
RANDY BIERLEIN, 6502428081
REAL ESTATE ONE - GLADWIN
Source: MiRealSource,MLS#: 50172333 Originating MLS: Clare Gladwin Board of REALTORS
Originating MLS: Clare Gladwin Board of REALTORS
Facts & features
Interior
Bedrooms & bathrooms
- Bedrooms: 3
- Bathrooms: 2
- Full bathrooms: 1
- 1/2 bathrooms: 1
- Main level bathrooms: 1
- Main level bedrooms: 3
Bedroom 1
- Features: Carpet
- Level: Main
- Area: 143
- Dimensions: 11 x 13
Bedroom 2
- Features: Carpet
- Level: Main
- Area: 99
- Dimensions: 11 x 9
Bedroom 3
- Features: Carpet
- Level: Main
- Area: 77
- Dimensions: 11 x 7
Bathroom 1
- Features: Vinyl
- Level: Main
- Area: 60
- Dimensions: 12 x 5
Dining room
- Features: Vinyl
- Level: Main
- Area: 70
- Dimensions: 7 x 10
Kitchen
- Features: Vinyl
- Level: Main
- Area: 90
- Dimensions: 9 x 10
Living room
- Features: Vinyl
- Level: Main
- Area: 264
- Dimensions: 24 x 11
Heating
- Forced Air, Natural Gas
Cooling
- Ceiling Fan(s), Central Air
Appliances
- Included: Gas Water Heater
- Laundry: Main Level
Features
- Flooring: Vinyl, Carpet
- Basement: Crawl Space
- Number of fireplaces: 1
- Fireplace features: Gas, Living Room
Interior area
- Total structure area: 1,120
- Total interior livable area: 1,120 sqft
- Finished area above ground: 1,120
- Finished area below ground: 0
Property
Parking
- Total spaces: 2.5
- Parking features: Attached
- Attached garage spaces: 2.5
Features
- Levels: One
- Stories: 1
- Patio & porch: Deck
- Exterior features: Sidewalks
- Frontage type: Road
- Frontage length: 132
Lot
- Size: 0.40 Acres
- Dimensions: 132 x 132
Details
- Parcel number: 17008004400200
- Zoning description: Residential
Construction
Type & style
- Home type: SingleFamily
- Architectural style: Ranch
- Property subtype: Single Family Residence
Materials
- Vinyl Siding
Condition
- Year built: 1960
Utilities & green energy
- Sewer: Public Sanitary
- Water: Public
- Utilities for property: Cable/Internet Avail.
Community & neighborhood
Location
- Region: Gladwin
- Subdivision: Grout, Foutch & Johnsons Add
Other
Other facts
- Listing agreement: Exclusive Right To Sell
- Listing terms: Cash,Conventional,FHA,VA Loan,USDA Loan,MIStateHsDevAuthority
- Ownership type: Corporation
- Road surface type: Paved
Price history
| Date | Event | Price |
|---|---|---|
| 10/17/2025 | Sold | $163,950-2.9%$146/sqft |
Source: | ||
| 10/17/2025 | Pending sale | $168,900$151/sqft |
Source: | ||
| 7/24/2025 | Price change | $168,900-0.6%$151/sqft |
Source: | ||
| 4/23/2025 | Listed for sale | $169,900+30.7%$152/sqft |
Source: | ||
| 5/3/2022 | Listing removed | -- |
Source: Owner Report a problem | ||
Public tax history
| Year | Property taxes | Tax assessment |
|---|---|---|
| 2025 | $2,014 +3.5% | $56,200 +7.3% |
| 2024 | $1,946 | $52,400 +14.7% |
| 2023 | -- | $45,700 +47.9% |
Find assessor info on the county website
Neighborhood: 48624
Nearby schools
GreatSchools rating
- 3/10Gladwin Intermediate SchoolGrades: 3-5Distance: 0.1 mi
- 7/10Gladwin Junior High SchoolGrades: 6-8Distance: 0.3 mi
- 6/10Gladwin High SchoolGrades: 9-12Distance: 0.4 mi
Schools provided by the listing agent
- District: Gladwin Community Schools
Source: MiRealSource. This data may not be complete. We recommend contacting the local school district to confirm school assignments for this home.

Get pre-qualified for a loan
At Zillow Home Loans, we can pre-qualify you in as little as 5 minutes with no impact to your credit score.An equal housing lender. NMLS #10287.

